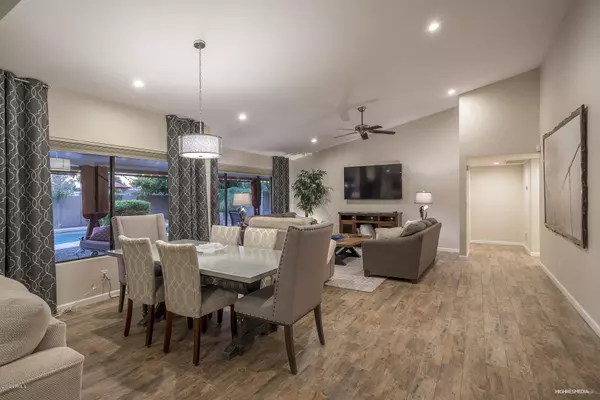15640 N 55TH Street Scottsdale, AZ 85254
3 Beds
2 Baths
2,052 SqFt
UPDATED:
08/25/2024 02:34 AM
Key Details
Property Type Single Family Home
Sub Type Single Family - Detached
Listing Status Active
Purchase Type For Rent
Square Footage 2,052 sqft
Subdivision Greenway Park 5
MLS Listing ID 6660780
Style Ranch
Bedrooms 3
HOA Y/N No
Originating Board Arizona Regional Multiple Listing Service (ARMLS)
Year Built 1985
Lot Size 10,314 Sqft
Acres 0.24
Property Description
Location
State AZ
County Maricopa
Community Greenway Park 5
Direction From Greenway and 56th St-- proceed North on 56th St to Justine. Go west on Justine (one block North of Greenway) then turn right/north on 55th St. Home will be on left side.
Rooms
Other Rooms Great Room, Family Room
Den/Bedroom Plus 3
Separate Den/Office N
Interior
Interior Features Eat-in Kitchen, Breakfast Bar, No Interior Steps, Vaulted Ceiling(s), Kitchen Island, Pantry, Double Vanity, Full Bth Master Bdrm, High Speed Internet, Granite Counters
Heating Electric
Cooling Refrigeration, Ceiling Fan(s)
Flooring Carpet, Tile
Fireplaces Type Other (See Remarks), Exterior Fireplace, 2 Fireplaces, Family Room
Furnishings Furnished
Fireplace Yes
SPA - Private None
Laundry Dryer Included, Inside, Washer Included
Exterior
Exterior Feature Covered Patio(s), Playground, Private Yard
Parking Features RV Gate, Electric Door Opener, RV Access/Parking
Garage Spaces 2.0
Garage Description 2.0
Fence Block
Pool Diving Pool, Heated, Private
Community Features Playground, Biking/Walking Path
Utilities Available APS
View Mountain(s)
Roof Type Composition
Private Pool Yes
Building
Lot Description Sprinklers In Rear, Desert Back, Gravel/Stone Front, Gravel/Stone Back, Synthetic Grass Back, Auto Timer H2O Back
Story 1
Builder Name unknown
Sewer Public Sewer
Water City Water
Architectural Style Ranch
Structure Type Covered Patio(s),Playground,Private Yard
New Construction No
Schools
Elementary Schools North Ranch Elementary School
Middle Schools Sunrise Elementary School
High Schools Horizon High School
School District Paradise Valley Unified District
Others
Pets Allowed Lessor Approval
Senior Community No
Tax ID 215-34-298
Horse Property N

Copyright 2024 Arizona Regional Multiple Listing Service, Inc. All rights reserved.
GET MORE INFORMATION





