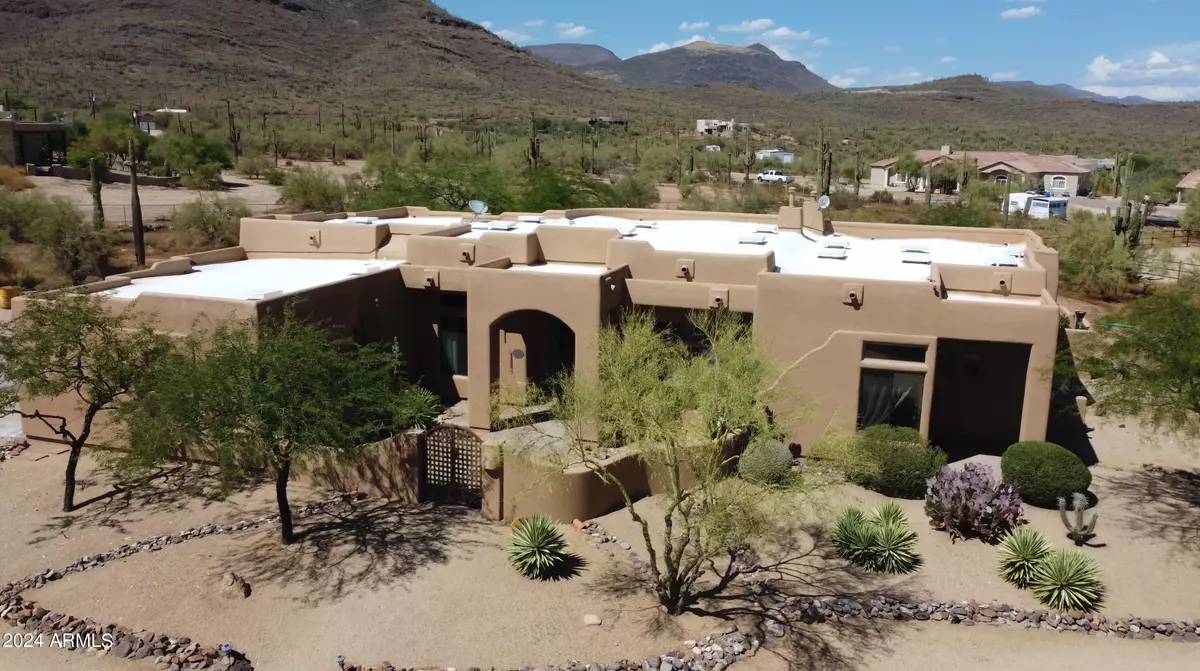
40455 N 26TH Street Cave Creek, AZ 85331
4 Beds
3.5 Baths
3,157 SqFt
UPDATED:
11/06/2024 06:37 PM
Key Details
Property Type Single Family Home
Sub Type Single Family - Detached
Listing Status Active
Purchase Type For Sale
Square Footage 3,157 sqft
Price per Sqft $599
Subdivision Metes And Bounds
MLS Listing ID 6727474
Style Territorial/Santa Fe
Bedrooms 4
HOA Y/N No
Originating Board Arizona Regional Multiple Listing Service (ARMLS)
Year Built 2002
Annual Tax Amount $4,821
Tax Year 2023
Lot Size 3.640 Acres
Acres 3.64
Property Description
Location
State AZ
County Maricopa
Community Metes And Bounds
Direction North on 24th from Carefree Highway to property
Rooms
Other Rooms Guest Qtrs-Sep Entrn, Great Room
Master Bedroom Split
Den/Bedroom Plus 5
Separate Den/Office Y
Interior
Interior Features Eat-in Kitchen, 9+ Flat Ceilings, Central Vacuum, Drink Wtr Filter Sys, Soft Water Loop, Vaulted Ceiling(s), Double Vanity, Full Bth Master Bdrm, Separate Shwr & Tub, Granite Counters
Heating Electric
Cooling Refrigeration, Ceiling Fan(s)
Flooring Tile, Wood
Fireplaces Type 2 Fireplace, Family Room, Master Bedroom, Gas
Fireplace Yes
Window Features Sunscreen(s),Dual Pane
SPA None
Exterior
Exterior Feature Covered Patio(s), Gazebo/Ramada, Built-in Barbecue
Garage Electric Door Opener, RV Access/Parking
Garage Spaces 18.0
Garage Description 18.0
Fence Block, Wrought Iron
Pool Play Pool, Private
Amenities Available None
Waterfront No
View Mountain(s)
Roof Type Built-Up,Foam,Metal
Parking Type Electric Door Opener, RV Access/Parking
Private Pool Yes
Building
Lot Description Sprinklers In Rear, Sprinklers In Front, Desert Back, Desert Front, Synthetic Grass Back
Story 1
Builder Name Custom
Sewer Sewer in & Cnctd, Septic Tank
Water Well - Pvtly Owned, Pvt Water Company, Hauled
Architectural Style Territorial/Santa Fe
Structure Type Covered Patio(s),Gazebo/Ramada,Built-in Barbecue
Schools
Elementary Schools Desert Mountain Elementary
Middle Schools Desert Mountain School
High Schools Boulder Creek High School
School District Deer Valley Unified District
Others
HOA Fee Include No Fees
Senior Community No
Tax ID 211-64-006-U
Ownership Fee Simple
Acceptable Financing Conventional, VA Loan
Horse Property Y
Horse Feature Arena, Bridle Path Access, Stall, Tack Room
Listing Terms Conventional, VA Loan

Copyright 2024 Arizona Regional Multiple Listing Service, Inc. All rights reserved.

GET MORE INFORMATION





