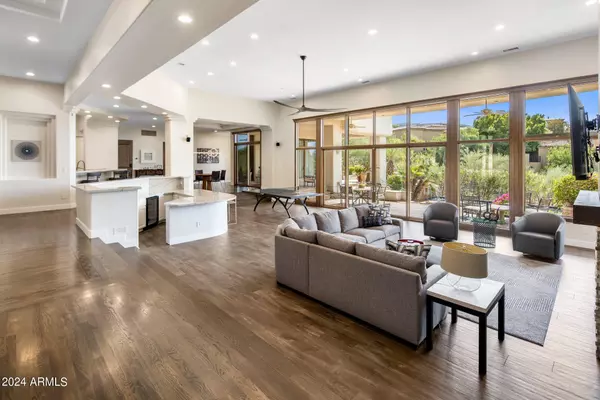6097 N Paradise View Drive Paradise Valley, AZ 85253
4 Beds
3.5 Baths
4,605 SqFt
UPDATED:
10/24/2024 03:24 PM
Key Details
Property Type Single Family Home
Sub Type Single Family - Detached
Listing Status Active Under Contract
Purchase Type For Sale
Square Footage 4,605 sqft
Price per Sqft $693
Subdivision Paradise Mansion Estates
MLS Listing ID 6742365
Bedrooms 4
HOA Fees $300/ann
HOA Y/N Yes
Originating Board Arizona Regional Multiple Listing Service (ARMLS)
Year Built 1998
Annual Tax Amount $20,190
Tax Year 2023
Lot Size 1.010 Acres
Acres 1.01
Property Description
Features of note include stunning views of Camelback Mountain from every room, walls of glass, a spacious, open floor plan, an open and bright kitchen, and en-suite bedrooms. The large primary suite features an expansive closet and a versatile flex space, ideal for a workout room, study, or nursery.
The outdoor entertainment spaces are perfect for hosting gatherings or simply to enjoy the tranquility of nature. With multiple covered patio areas, a stunning pool with a custom waterfall, spa, and a tranquil grassy space, this home truly has something for everyone. Offering the perfect size in the ideal location at an exceptional price. It is sure to impress even the most discerning buyers.
Location
State AZ
County Maricopa
Community Paradise Mansion Estates
Direction North on 40th Street to Paradise View Drive, west on Paradise View Drive to home.
Rooms
Master Bedroom Split
Den/Bedroom Plus 4
Separate Den/Office N
Interior
Interior Features Breakfast Bar, 9+ Flat Ceilings, Wet Bar, Kitchen Island, Bidet, Double Vanity, Full Bth Master Bdrm, Separate Shwr & Tub
Heating Natural Gas
Cooling Refrigeration
Flooring Carpet, Stone, Wood
Fireplaces Type 2 Fireplace, Family Room, Master Bedroom, Gas
Fireplace Yes
Window Features Sunscreen(s),Dual Pane,Mechanical Sun Shds
SPA Above Ground,Private
Exterior
Parking Features Attch'd Gar Cabinets, Dir Entry frm Garage, Over Height Garage
Garage Spaces 4.0
Carport Spaces 2
Garage Description 4.0
Fence Wrought Iron
Pool Private
Amenities Available Management
View Mountain(s)
Roof Type Built-Up,Foam
Private Pool Yes
Building
Lot Description Sprinklers In Rear, Sprinklers In Front, Desert Front, Synthetic Grass Back, Auto Timer H2O Front, Auto Timer H2O Back
Story 1
Builder Name Cullum
Sewer Public Sewer
Water Pvt Water Company
New Construction No
Schools
Elementary Schools Creighton Elementary School
Middle Schools Madison Heights Elementary School
High Schools Camelback High School
School District Phoenix Union High School District
Others
HOA Name Paradise Mansion Est
HOA Fee Include Maintenance Grounds
Senior Community No
Tax ID 164-04-077
Ownership Fee Simple
Acceptable Financing Conventional
Horse Property N
Listing Terms Conventional

Copyright 2024 Arizona Regional Multiple Listing Service, Inc. All rights reserved.
GET MORE INFORMATION





