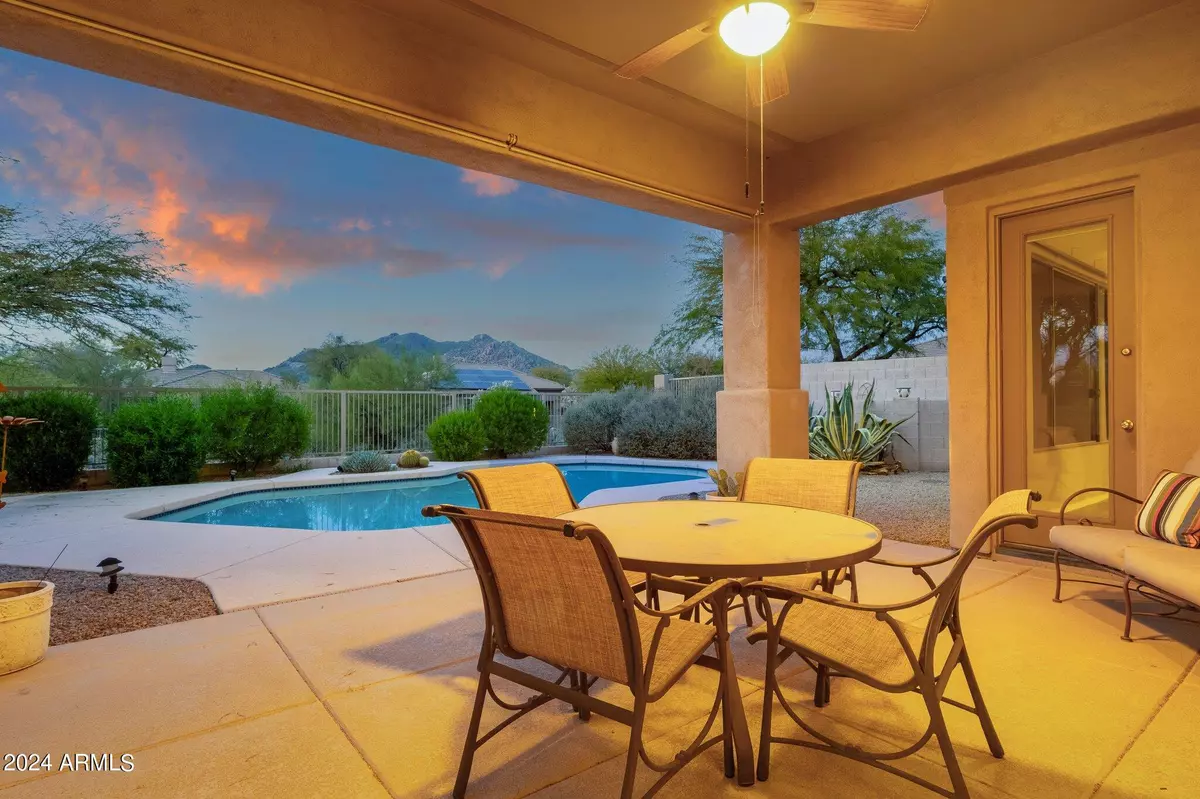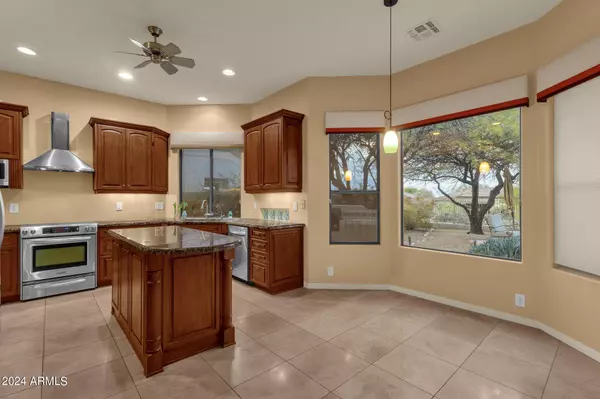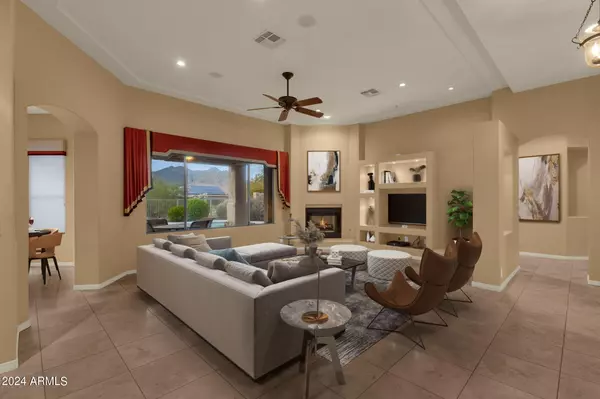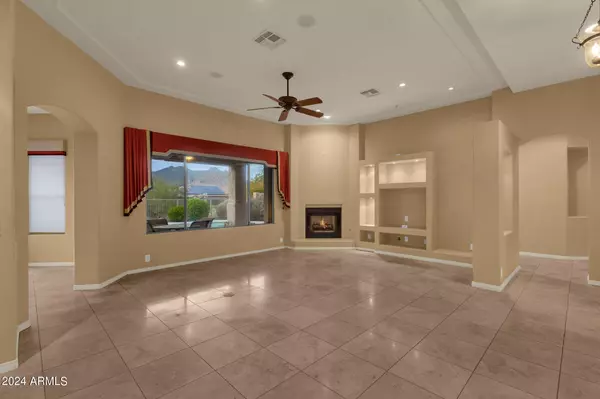GET MORE INFORMATION
$ 860,000
$ 875,000 1.7%
7052 E EAGLE FEATHER Road Scottsdale, AZ 85266
2 Beds
2 Baths
1,959 SqFt
UPDATED:
Key Details
Sold Price $860,000
Property Type Single Family Home
Sub Type Single Family - Detached
Listing Status Sold
Purchase Type For Sale
Square Footage 1,959 sqft
Price per Sqft $438
Subdivision Terravita
MLS Listing ID 6775202
Sold Date 01/08/25
Style Other (See Remarks)
Bedrooms 2
HOA Fees $452/mo
HOA Y/N Yes
Originating Board Arizona Regional Multiple Listing Service (ARMLS)
Year Built 1994
Annual Tax Amount $3,068
Tax Year 2024
Lot Size 8,050 Sqft
Acres 0.18
Property Description
Outside, your personal oasis awaits. The backyard, backing onto a natural open space area, ensures utmost privacy and is an entertainer's dream. Enjoy the Arizona sunshine from the comfort of your covered or uncovered patio, take a refreshing dip in the sparkling pool, or showcase your grilling skills at the built-in BBQ. The breathtaking mountain views add a picturesque backdrop to this outdoor haven.
Residents of Terravita enjoy access to a plethora of community amenities. Engage in an active lifestyle with facilities including a private golf club (available for an extra fee), a community center complete with fitness amenities, tennis and pickleball courts, and a swimming pool. This home offers not just a living space but a lifestyle, making it a perfect sanctuary for those seeking luxury, comfort, and privacy in a vibrant community. Embrace the opportunity to make this North Scottsdale gem your own. What are you waiting for? Come and take a look for yourself.
Golf cart in garage and outdoor furniture are included with the sale of this home
Location
State AZ
County Maricopa
Community Terravita
Direction N Scottsdale Rd and E Terravita Way Directions: E on Terravita Way through the guard gate to 69th place, S on 69th to Eagle Feather
Rooms
Other Rooms Family Room
Den/Bedroom Plus 3
Separate Den/Office Y
Interior
Interior Features Breakfast Bar, 9+ Flat Ceilings, Fire Sprinklers, Kitchen Island, 3/4 Bath Master Bdrm, Double Vanity, High Speed Internet, Granite Counters
Heating Natural Gas
Cooling Refrigeration
Flooring Carpet, Tile
Fireplaces Number 1 Fireplace
Fireplaces Type 1 Fireplace, Family Room, Gas
Fireplace Yes
Window Features Sunscreen(s),Dual Pane
SPA None
Exterior
Exterior Feature Covered Patio(s), Patio, Built-in Barbecue
Parking Features Attch'd Gar Cabinets, Dir Entry frm Garage, Electric Door Opener
Garage Spaces 2.0
Garage Description 2.0
Fence Block, Wrought Iron
Pool Private
Community Features Community Pool, Guarded Entry, Golf, Tennis Court(s), Biking/Walking Path, Clubhouse, Fitness Center
Amenities Available Management
View Mountain(s)
Roof Type Tile,Built-Up
Private Pool Yes
Building
Lot Description Sprinklers In Rear, Sprinklers In Front, Desert Back, Desert Front, Auto Timer H2O Front, Auto Timer H2O Back
Story 1
Builder Name unknown
Sewer Public Sewer
Water City Water
Architectural Style Other (See Remarks)
Structure Type Covered Patio(s),Patio,Built-in Barbecue
New Construction No
Schools
Elementary Schools Black Mountain Elementary School
Middle Schools Sonoran Trails Middle School
High Schools Cactus Shadows High School
School District Cave Creek Unified District
Others
HOA Name Terravita Community
HOA Fee Include Maintenance Grounds,Street Maint
Senior Community No
Tax ID 216-49-194
Ownership Fee Simple
Acceptable Financing Conventional, VA Loan
Horse Property N
Listing Terms Conventional, VA Loan
Financing Cash

Copyright 2025 Arizona Regional Multiple Listing Service, Inc. All rights reserved.
Bought with Platinum Living Realty
GET MORE INFORMATION





