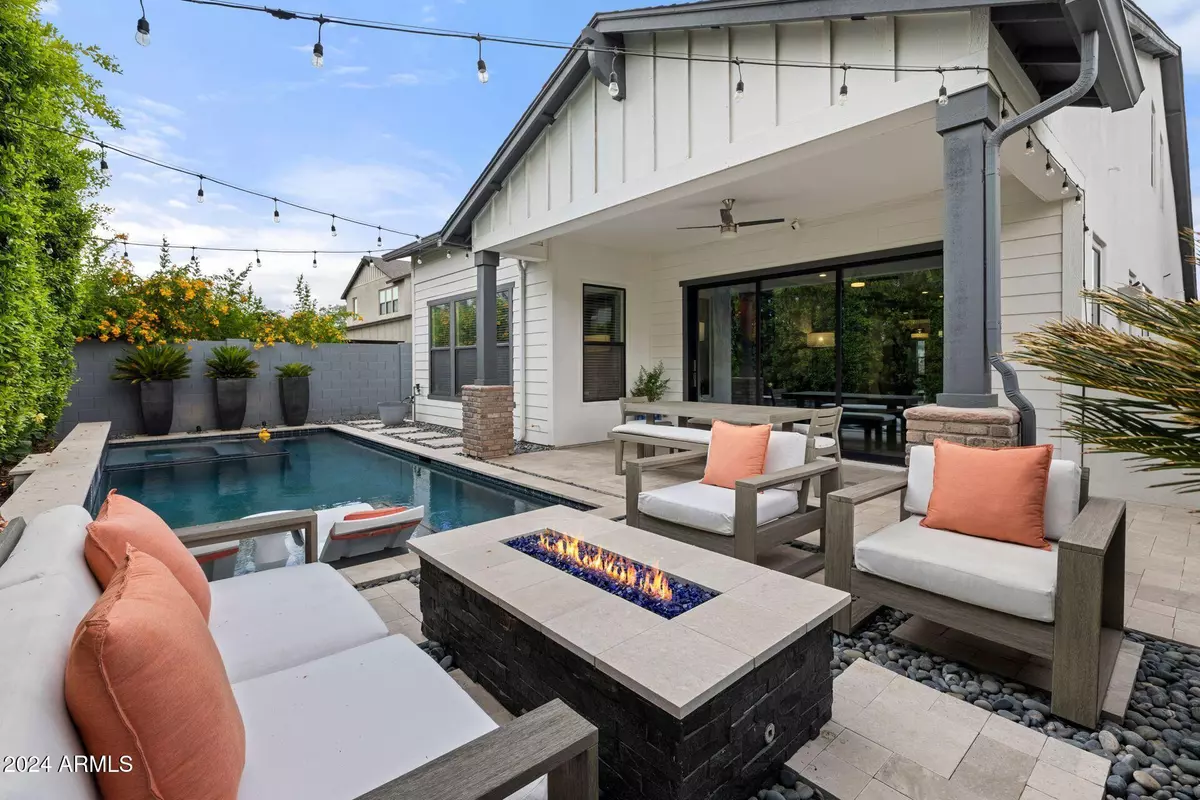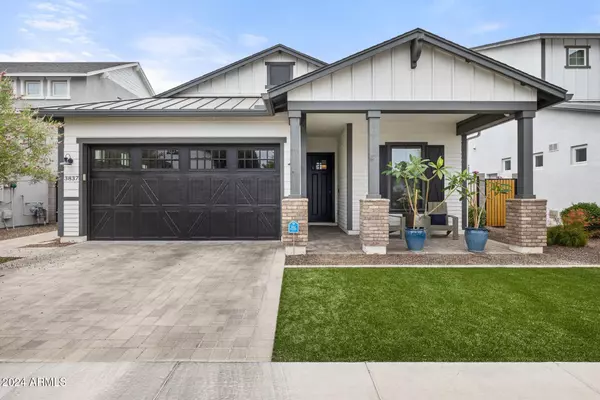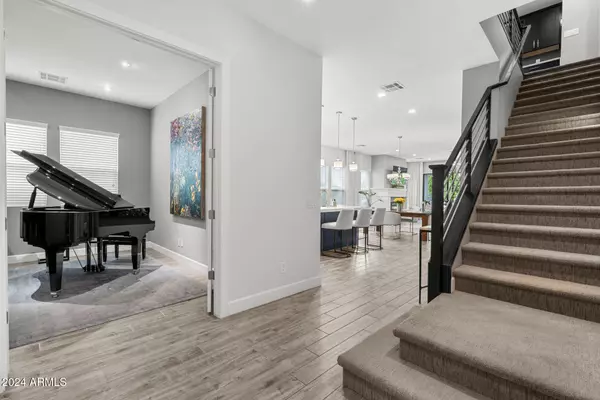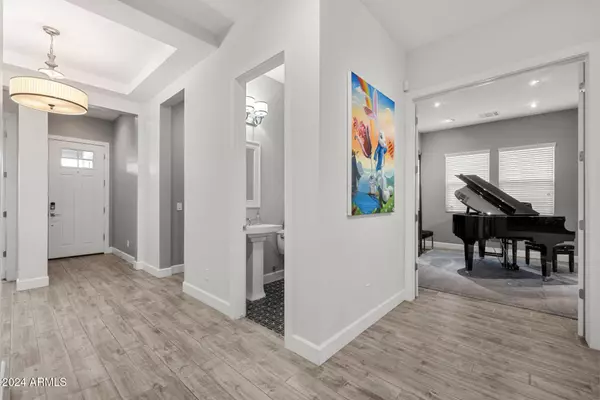3837 E CRITTENDEN Lane Phoenix, AZ 85018
4 Beds
3.5 Baths
3,292 SqFt
UPDATED:
01/07/2025 05:57 PM
Key Details
Property Type Single Family Home
Sub Type Single Family - Detached
Listing Status Active
Purchase Type For Sale
Square Footage 3,292 sqft
Price per Sqft $493
Subdivision Manor 38
MLS Listing ID 6795892
Bedrooms 4
HOA Fees $187/mo
HOA Y/N Yes
Originating Board Arizona Regional Multiple Listing Service (ARMLS)
Year Built 2016
Annual Tax Amount $7,172
Tax Year 2024
Lot Size 6,237 Sqft
Acres 0.14
Property Description
This modern farmhouse will captivate you not only with its form and function but also with unique features that set it apart. One of the standout additions to this property is the luxurious pool and spa, perfect for relaxation and entertaining guests. Imagine spending sunny afternoons lounging by the pool or enjoying a soothing soak in the spa after a long day. The home also boasts an impressive upstairs media room/man cave, complete with an under-counter fridge, sink, and dishwasher. Whether you're relaxing or entertaining, you'll never have to go downstairs!
Location
State AZ
County Maricopa
Community Manor 38
Direction South on 38th St to community located between Indian School and Osborn on east side of street.
Rooms
Other Rooms BonusGame Room
Master Bedroom Split
Den/Bedroom Plus 6
Separate Den/Office Y
Interior
Interior Features Eat-in Kitchen, Breakfast Bar, 9+ Flat Ceilings, Vaulted Ceiling(s), Kitchen Island, 3/4 Bath Master Bdrm, Double Vanity
Heating Electric
Cooling Ceiling Fan(s), Refrigeration
Flooring Carpet, Tile
Fireplaces Number 1 Fireplace
Fireplaces Type 1 Fireplace
Fireplace Yes
SPA Heated,Private
Exterior
Exterior Feature Other, Covered Patio(s)
Parking Features Dir Entry frm Garage, Electric Door Opener
Garage Spaces 2.0
Garage Description 2.0
Fence Block
Pool Heated, Private
Landscape Description Irrigation Back, Irrigation Front
Community Features Gated Community
Amenities Available Management
Roof Type Composition
Private Pool Yes
Building
Lot Description Grass Front, Irrigation Front, Irrigation Back
Story 2
Builder Name Green Street Communities
Sewer Public Sewer
Water City Water
Structure Type Other,Covered Patio(s)
New Construction No
Schools
Elementary Schools Monte Vista Elementary School
Middle Schools Monte Vista Elementary School
High Schools Camelback High School
School District Phoenix Union High School District
Others
HOA Name Manor 38
HOA Fee Include Maintenance Grounds
Senior Community No
Tax ID 127-19-114
Ownership Fee Simple
Acceptable Financing Conventional
Horse Property N
Listing Terms Conventional

Copyright 2025 Arizona Regional Multiple Listing Service, Inc. All rights reserved.
GET MORE INFORMATION





