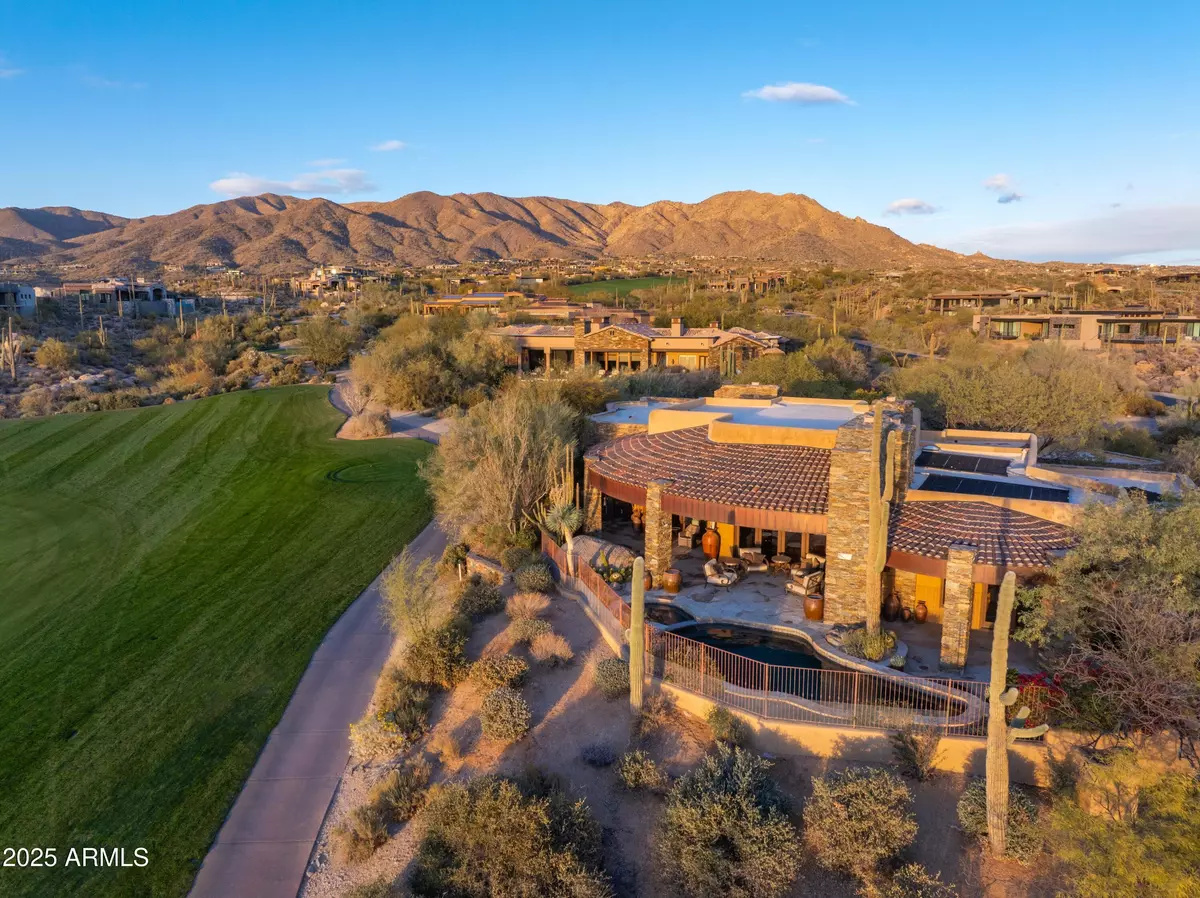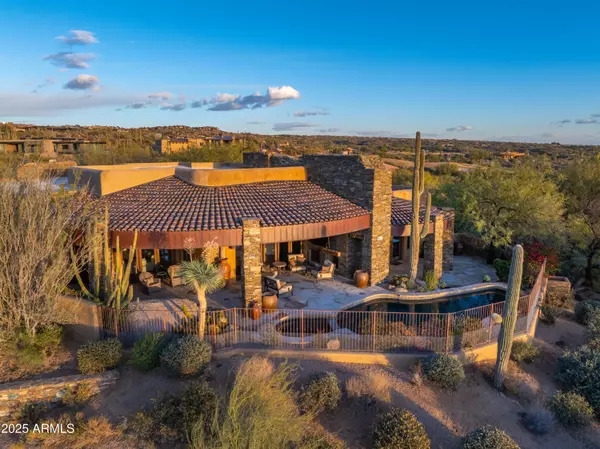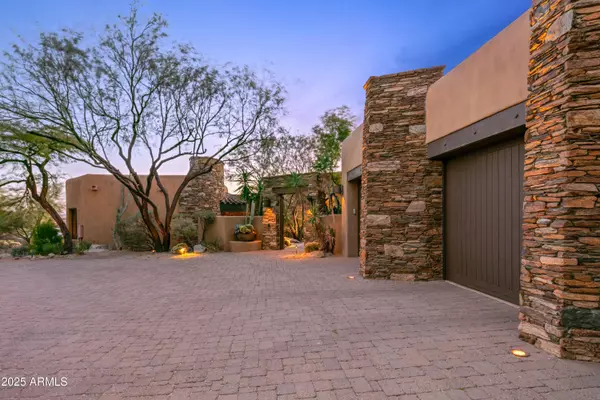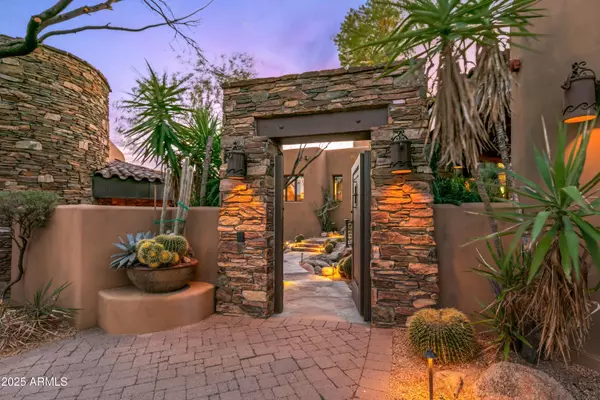40980 N 97TH Street Scottsdale, AZ 85262
4 Beds
4 Baths
4,960 SqFt
UPDATED:
01/16/2025 01:14 PM
Key Details
Property Type Single Family Home
Sub Type Single Family - Detached
Listing Status Active
Purchase Type For Sale
Square Footage 4,960 sqft
Price per Sqft $735
Subdivision Desert Mountain
MLS Listing ID 6805612
Style Santa Barbara/Tuscan
Bedrooms 4
HOA Fees $2,529
HOA Y/N Yes
Originating Board Arizona Regional Multiple Listing Service (ARMLS)
Year Built 2005
Annual Tax Amount $9,578
Tax Year 2024
Lot Size 0.873 Acres
Acres 0.87
Property Description
Location
State AZ
County Maricopa
Community Desert Mountain
Direction Pima north to Cave Creek, go east one mile and Desert Mountain will be on your left.
Rooms
Guest Accommodations 670.0
Master Bedroom Split
Den/Bedroom Plus 4
Separate Den/Office N
Interior
Interior Features Eat-in Kitchen, Breakfast Bar, Fire Sprinklers, Soft Water Loop, Wet Bar, Kitchen Island, Double Vanity, Full Bth Master Bdrm, Separate Shwr & Tub
Heating Natural Gas
Cooling Ceiling Fan(s), Refrigeration
Flooring Carpet, Concrete
Fireplaces Type 3+ Fireplace, Exterior Fireplace, Family Room, Living Room
Fireplace Yes
Window Features Dual Pane,Low-E
SPA Heated,Private
Exterior
Exterior Feature Patio, Built-in Barbecue, Separate Guest House
Garage Spaces 3.0
Garage Description 3.0
Fence Wrought Iron
Pool Private, Solar Pool Equipment
Community Features Gated Community, Pickleball Court(s), Community Spa Htd, Community Spa, Community Pool Htd, Community Pool, Guarded Entry, Golf, Tennis Court(s), Biking/Walking Path, Fitness Center
Amenities Available Management
View City Lights, Mountain(s)
Roof Type Tile,Foam
Private Pool Yes
Building
Lot Description Desert Back, Desert Front, On Golf Course
Story 1
Builder Name Pat Brady
Sewer Public Sewer
Water City Water
Architectural Style Santa Barbara/Tuscan
Structure Type Patio,Built-in Barbecue, Separate Guest House
New Construction No
Schools
Elementary Schools Black Mountain Elementary School
Middle Schools Sonoran Trails Middle School
High Schools Cactus Shadows High School
School District Cave Creek Unified District
Others
HOA Name Desert Mountain
HOA Fee Include Maintenance Grounds,Street Maint
Senior Community No
Tax ID 219-47-630
Ownership Fee Simple
Acceptable Financing Conventional
Horse Property N
Listing Terms Conventional

Copyright 2025 Arizona Regional Multiple Listing Service, Inc. All rights reserved.
GET MORE INFORMATION





