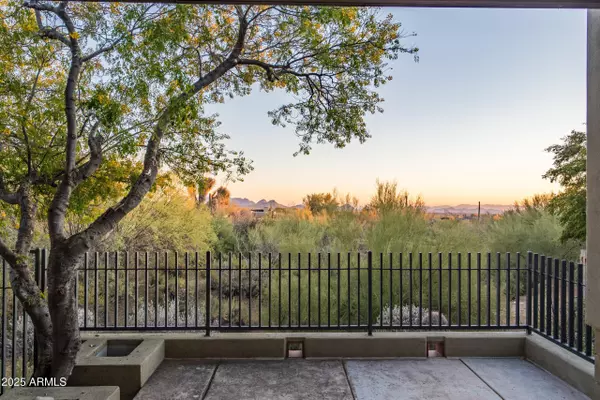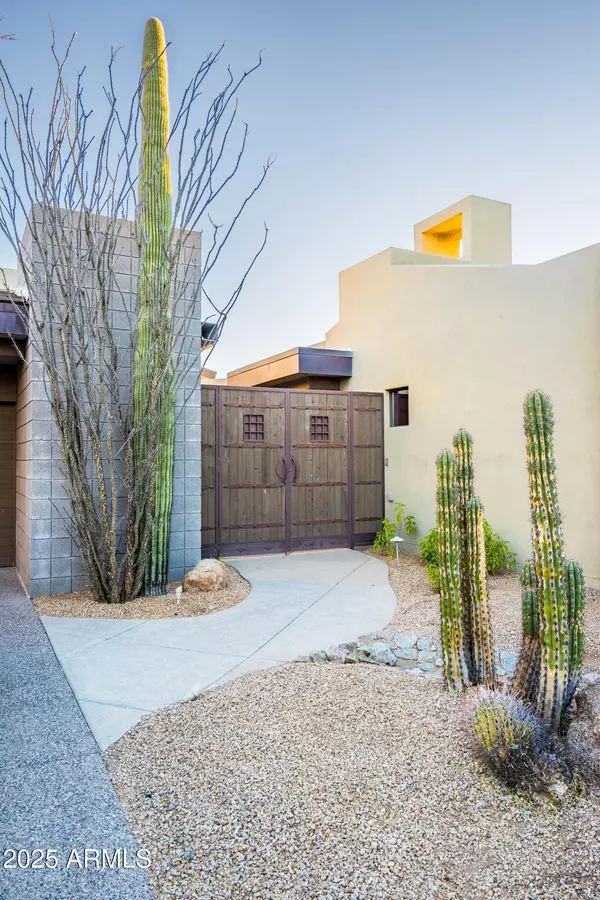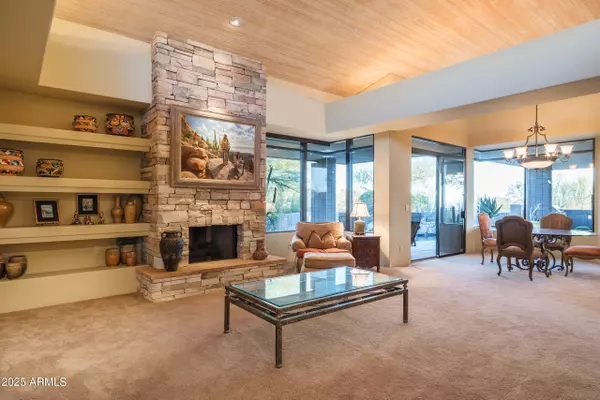39565 N 107TH Way Scottsdale, AZ 85262
4 Beds
4.5 Baths
4,033 SqFt
UPDATED:
01/22/2025 05:07 PM
Key Details
Property Type Single Family Home
Sub Type Single Family - Detached
Listing Status Active Under Contract
Purchase Type For Sale
Square Footage 4,033 sqft
Price per Sqft $545
Subdivision Desert Mountain
MLS Listing ID 6807404
Bedrooms 4
HOA Fees $1,915
HOA Y/N Yes
Originating Board Arizona Regional Multiple Listing Service (ARMLS)
Year Built 1998
Annual Tax Amount $5,146
Tax Year 2023
Lot Size 0.386 Acres
Acres 0.39
Property Description
This floor plan boasts ZERO interior steps, an open-concept great room with a kitchen that flows into the family room, as well as a separate living and dining room. Additional highlights include a wet bar, large closets, and a two-car garage. Outdoors, enjoy two distinct spaces: a private courtyard off the entry and guest house, and a backyard designed for leisure with a pool, spa, firepit, outdoor kitchen, and ample space for sunbathing, outdoor dining, and entertaining.
Located centrally within Desert Mountain, this home offers easy access to Desert Mountain's two guard gates, providing quick routes to offsite shopping and dining. Within the community, residents have access to a wealth of amenities, including seven championship golf courses, scenic biking and hiking trails, and the exclusive Ranch facilities. The nearby Sonoran Fitness Center offers a comprehensive wellness experience, featuring a spa, pickleball, tennis, swimming, and state-of-the-art fitness facilities.
Location
State AZ
County Maricopa
Community Desert Mountain
Direction From Pima, head East onto Cave Creek Rd. and North onto Desert Mountain Pkwy. Ask guard for directions to Desert Greens 54.
Rooms
Other Rooms Guest Qtrs-Sep Entrn, Great Room, Family Room
Master Bedroom Split
Den/Bedroom Plus 5
Separate Den/Office Y
Interior
Interior Features See Remarks, Eat-in Kitchen, Breakfast Bar, Kitchen Island, Double Vanity, Full Bth Master Bdrm, Separate Shwr & Tub, Tub with Jets, High Speed Internet
Heating Natural Gas
Cooling Ceiling Fan(s), Refrigeration
Fireplaces Type 2 Fireplace, Fire Pit, Living Room, Master Bedroom
Fireplace Yes
SPA Heated,Private
Exterior
Exterior Feature Covered Patio(s), Patio, Private Street(s), Private Yard, Separate Guest House
Parking Features Attch'd Gar Cabinets, Electric Door Opener, Separate Strge Area
Garage Spaces 2.0
Garage Description 2.0
Fence Block, Wrought Iron
Pool Heated, Private
Community Features Gated Community, Community Spa Htd, Community Pool Htd, Guarded Entry, Golf
Amenities Available Other, Management
View City Lights, Mountain(s)
Roof Type Tile,Foam
Private Pool Yes
Building
Lot Description Sprinklers In Rear, Sprinklers In Front, Desert Back, Desert Front, On Golf Course
Story 1
Builder Name Price Woods
Sewer Public Sewer
Water City Water
Structure Type Covered Patio(s),Patio,Private Street(s),Private Yard, Separate Guest House
New Construction No
Schools
Elementary Schools Black Mountain Elementary School
Middle Schools Sonoran Trails Middle School
High Schools Cactus Shadows High School
School District Cave Creek Unified District
Others
HOA Name Desert Mountain
HOA Fee Include Maintenance Grounds,Street Maint
Senior Community No
Tax ID 219-56-850
Ownership Fee Simple
Acceptable Financing Conventional
Horse Property N
Listing Terms Conventional

Copyright 2025 Arizona Regional Multiple Listing Service, Inc. All rights reserved.
GET MORE INFORMATION





