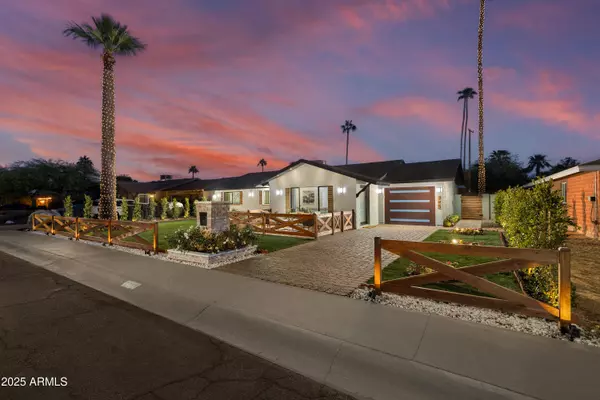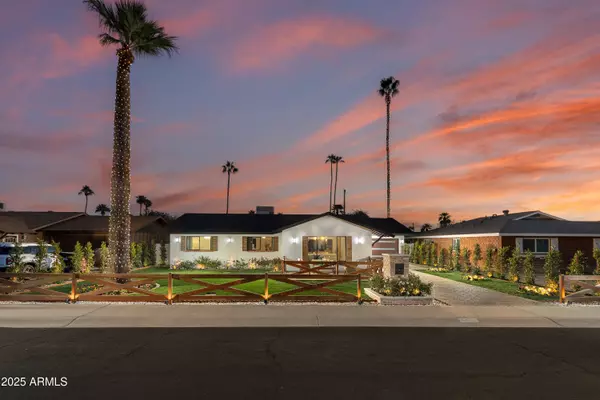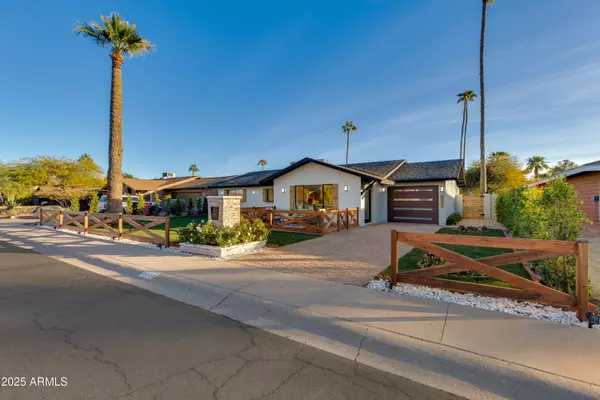8235 E GLENROSA Avenue Scottsdale, AZ 85251
3 Beds
2 Baths
1,821 SqFt
UPDATED:
01/26/2025 10:45 PM
Key Details
Property Type Single Family Home
Sub Type Single Family - Detached
Listing Status Active
Purchase Type For Sale
Square Footage 1,821 sqft
Price per Sqft $546
Subdivision Scottsdale Estates 9 Lts 1014-1183 Incl & Tr A
MLS Listing ID 6809720
Style Contemporary
Bedrooms 3
HOA Y/N No
Originating Board Arizona Regional Multiple Listing Service (ARMLS)
Year Built 1959
Annual Tax Amount $1,431
Tax Year 2024
Lot Size 6,441 Sqft
Acres 0.15
Property Description
The primary bedroom (en-suite) was created to complete this LOVE-STORY with huge sliders opening onto the OWNER'S SUITE FAIRYTALE PATIO, private yet secluded and with the heated jacuzzi nearby, your home will be your SANCTUARY. Add in 2 more bedrooms & magnificent bathroom, inside laundering with Washer/Dryer, garage with E-V car charger, THIS IS SO SPECIAL, IN FACT ONE OF 'SCOTTSDALE'S PREMIER LUXURY BRAND'S' MOST INSPIRED DESIGNS!!
FEATURES INCLUDE:...HARDWOOD FLOORS THROUGHOUT, BRAND NEW ROOF, NEW HVAC, DUCTS & MINSPLIT, , GAS COOKTOP, INSIDE LAUNDRY WITH WASHER/DRYER, BRAND NEW HEATED PEBBLE TECH POOL & SPA, TANKLESS WATER HEATER, NEW ELECTRIC, NEW PLUMBING, VAULTED CEILINGS, NEW DUAL PANE WINDOWS & DOORS, HANDPICKED LIGHTING & FANS, SIGNATURE HARDWARE, ALL NEW LANDSCAPING, LIGHTING, PAVERS, TURF & ARTIFICIAL TURF, ALL NEW GARAGE DOOR, MOTOR, LIGHTING, FLOORS & CHARGER, AMPLE OFF STREET PARKING, SCOTTSDALE SCHOOLS.
Location
State AZ
County Maricopa
Community Scottsdale Estates 9 Lts 1014-1183 Incl & Tr A
Direction East on Camelback to 82nd, South to Glenrosa, East to the home.
Rooms
Other Rooms Great Room, Family Room, BonusGame Room
Master Bedroom Not split
Den/Bedroom Plus 4
Separate Den/Office N
Interior
Interior Features Eat-in Kitchen, No Interior Steps, Vaulted Ceiling(s), Kitchen Island, 3/4 Bath Master Bdrm
Heating Mini Split, Electric
Cooling Ceiling Fan(s), Mini Split, Programmable Thmstat, Refrigeration
Flooring Tile, Wood
Fireplaces Number 1 Fireplace
Fireplaces Type 1 Fireplace, Living Room
Fireplace Yes
Window Features Dual Pane
SPA Heated,Private
Exterior
Exterior Feature Covered Patio(s), Patio, Built-in Barbecue
Parking Features Dir Entry frm Garage, Electric Door Opener, Electric Vehicle Charging Station(s)
Garage Spaces 1.0
Garage Description 1.0
Fence Block
Pool Heated, Private
Community Features Near Bus Stop
Amenities Available None
View Mountain(s)
Roof Type Composition
Private Pool Yes
Building
Lot Description Sprinklers In Rear, Sprinklers In Front, Alley, Grass Front, Grass Back, Synthetic Grass Frnt, Auto Timer H2O Front, Auto Timer H2O Back
Story 1
Builder Name Vicsdale Home Designs LLC
Sewer Public Sewer
Water City Water
Architectural Style Contemporary
Structure Type Covered Patio(s),Patio,Built-in Barbecue
New Construction No
Schools
Elementary Schools Navajo Elementary School
Middle Schools Mohave Middle School
High Schools Saguaro High School
School District Scottsdale Unified District
Others
HOA Fee Include No Fees
Senior Community No
Tax ID 173-59-012
Ownership Fee Simple
Acceptable Financing Conventional
Horse Property N
Listing Terms Conventional

Copyright 2025 Arizona Regional Multiple Listing Service, Inc. All rights reserved.
GET MORE INFORMATION





