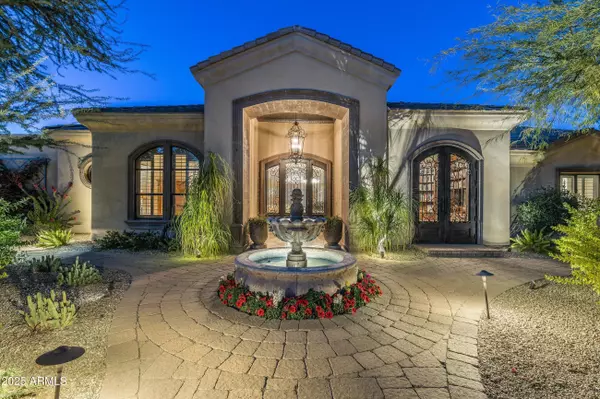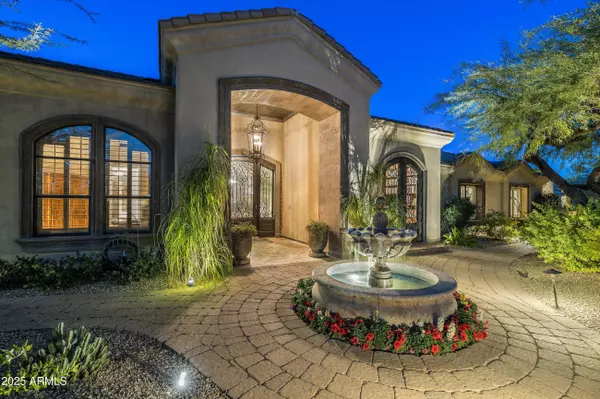7130 E BERNEIL Lane Paradise Valley, AZ 85253
5 Beds
7 Baths
9,233 SqFt
UPDATED:
01/24/2025 03:55 PM
Key Details
Property Type Single Family Home
Sub Type Single Family - Detached
Listing Status Active
Purchase Type For Sale
Square Footage 9,233 sqft
Price per Sqft $568
Subdivision Cypress Creek Estates
MLS Listing ID 6808126
Style Santa Barbara/Tuscan
Bedrooms 5
HOA Fees $1,347/ann
HOA Y/N Yes
Originating Board Arizona Regional Multiple Listing Service (ARMLS)
Year Built 1996
Annual Tax Amount $12,252
Tax Year 2023
Lot Size 0.976 Acres
Acres 0.98
Property Description
The focal point of the family room is stunning 10-foot glass doors that effortlessly open to the picturesque Arizona landscape in the back. The living room also has a sophisticated custom wet bar that blends wood, onyx, and glass - adding a touch of opulence. The kitchen is a gourmet chef's dream equipped with top-of-the-line Wolf appliances, dual Sub-Zero fridge/freezer, two islands, granite countertops, gas cooktop, double ovens, breakfast bar, and a walk-in pantry. This home also features a Primary retreat that offers a tranquil escape with custom Cantera stone fireplace, a spa-like bath, separate his-and-her spaces and custom cabinet closets. There is a separate downstairs bedroom, bath, and additional family room which is ideal for guests or extended family. There is even an attached casita with a kitchenette and its own garage and entrance. Step outside the beautiful glass doors into a private oasis that includes a spa and fire pit - perfect for relaxation. But wait - there is also a custom pool, lighted sports court (easily changed to pickleball), and an oversized patio that promotes indoor comfort while dining and entertaining outdoors. With a north/south exposure, this special home enjoys a sought-after private, cul-de-sac lot and a location that is quiet, yet comfortably close to shopping, dining, entertainment, golf courses, and has easy access to the 101 Freeway and Old Town Scottsdale.
Location
State AZ
County Maricopa
Community Cypress Creek Estates
Direction Scottsdale Rd south of Mountain View to Fanfol Dr, West to 71st Street, Left/south to Berneil Lane, Left to home
Rooms
Other Rooms Library-Blt-in Bkcse, Media Room, Family Room, BonusGame Room
Basement Finished, Full
Master Bedroom Split
Den/Bedroom Plus 8
Separate Den/Office Y
Interior
Interior Features Breakfast Bar, 9+ Flat Ceilings, Kitchen Island, Double Vanity, Full Bth Master Bdrm, Separate Shwr & Tub, Tub with Jets, High Speed Internet, Granite Counters
Heating Electric
Cooling Refrigeration
Flooring Carpet, Stone, Wood
Fireplaces Type 2 Fireplace, Exterior Fireplace, Family Room, Master Bedroom, Gas
Fireplace Yes
Window Features Dual Pane
SPA Above Ground,Heated,Private
Exterior
Exterior Feature Covered Patio(s), Playground, Patio, Private Yard, Sport Court(s), Built-in Barbecue
Parking Features Dir Entry frm Garage, Electric Door Opener, RV Gate, Side Vehicle Entry
Garage Spaces 4.0
Garage Description 4.0
Fence Block
Pool Play Pool, Heated, Private
Amenities Available Management, Rental OK (See Rmks)
Roof Type Tile,Foam,Metal
Private Pool Yes
Building
Lot Description Sprinklers In Rear, Sprinklers In Front, Cul-De-Sac, Grass Front, Grass Back, Auto Timer H2O Front, Auto Timer H2O Back
Story 1
Builder Name Custom
Sewer Public Sewer
Water Pvt Water Company
Architectural Style Santa Barbara/Tuscan
Structure Type Covered Patio(s),Playground,Patio,Private Yard,Sport Court(s),Built-in Barbecue
New Construction No
Schools
Elementary Schools Cherokee Elementary School
Middle Schools Cocopah Middle School
High Schools Chaparral High School
School District Scottsdale Unified District
Others
HOA Name Cypress Creek HOA
HOA Fee Include Maintenance Grounds
Senior Community No
Tax ID 175-61-142
Ownership Fee Simple
Acceptable Financing Conventional
Horse Property N
Listing Terms Conventional

Copyright 2025 Arizona Regional Multiple Listing Service, Inc. All rights reserved.
GET MORE INFORMATION





