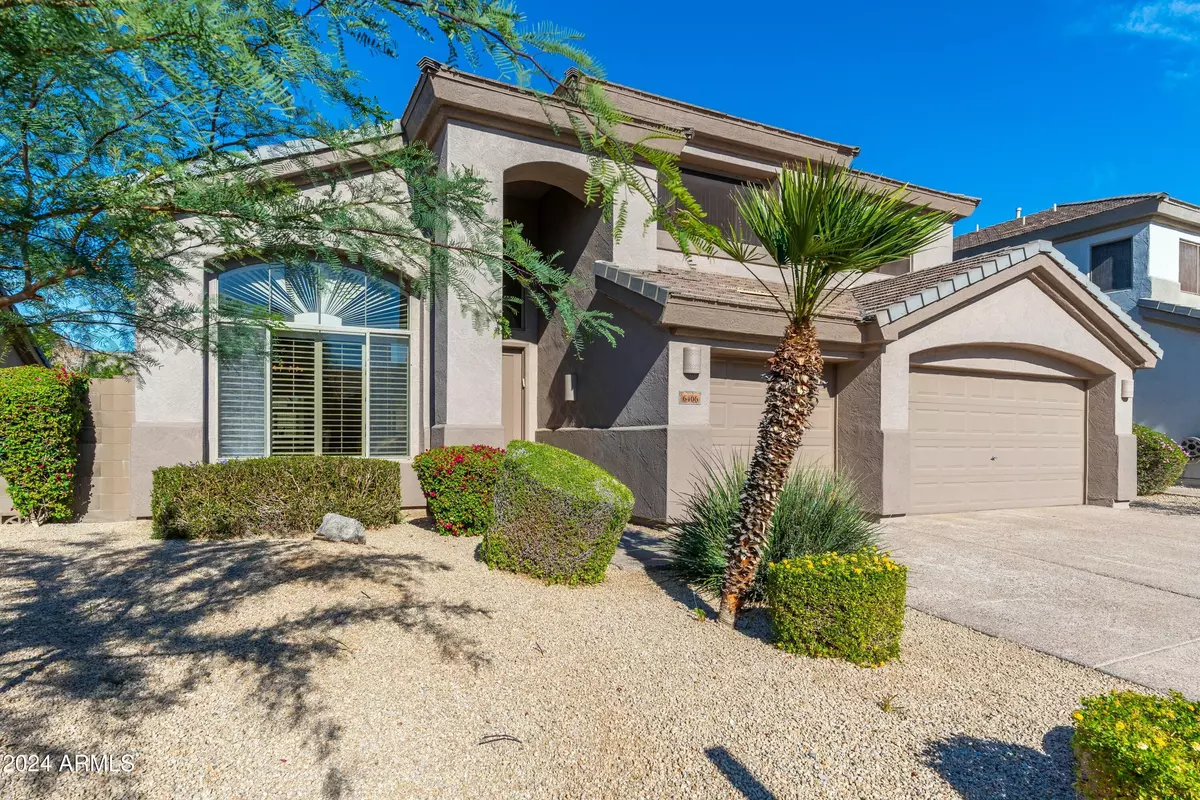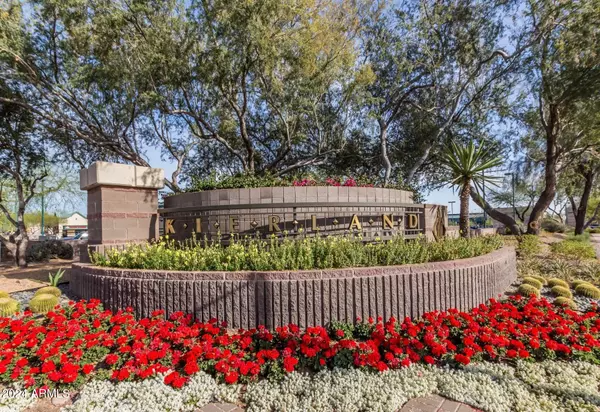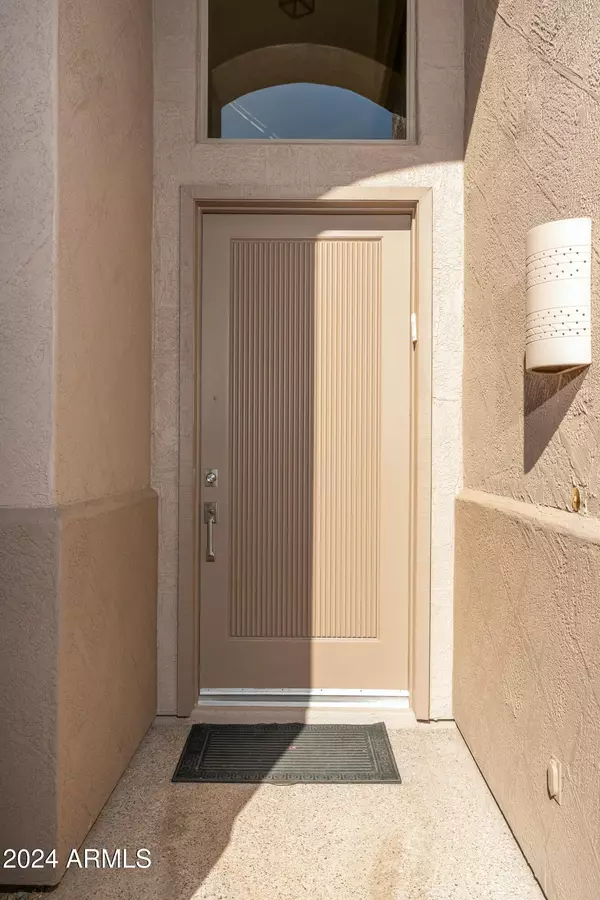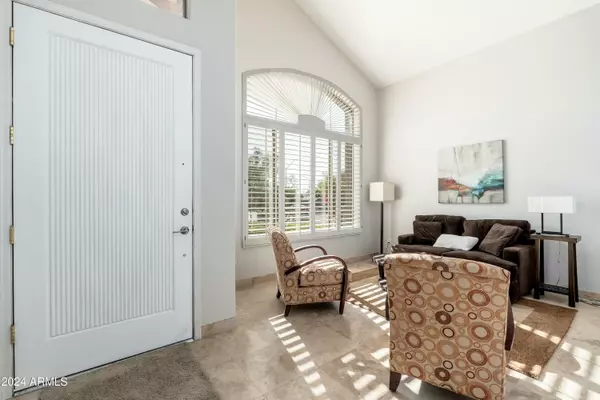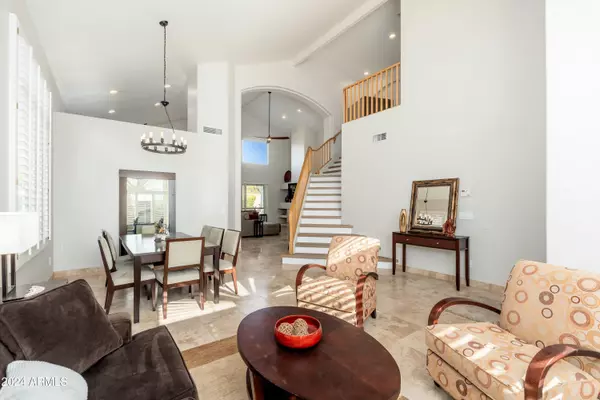6406 E CAROLINA Drive Scottsdale, AZ 85254
4 Beds
2.5 Baths
2,521 SqFt
UPDATED:
01/24/2025 05:56 PM
Key Details
Property Type Single Family Home
Sub Type Single Family - Detached
Listing Status Active
Purchase Type For Rent
Square Footage 2,521 sqft
Subdivision Kierland Parcels 10A,10C & 11
MLS Listing ID 6810117
Style Santa Barbara/Tuscan
Bedrooms 4
HOA Y/N Yes
Originating Board Arizona Regional Multiple Listing Service (ARMLS)
Year Built 1997
Lot Size 7,179 Sqft
Acres 0.16
Property Description
Location
State AZ
County Maricopa
Community Kierland Parcels 10A, 10C & 11
Direction East on Greenway Parkway from 64th Street, North on 65th Place, West on Carolina Drive, home on your right.
Rooms
Other Rooms Loft, Family Room
Master Bedroom Split
Den/Bedroom Plus 5
Separate Den/Office N
Interior
Interior Features Master Downstairs, Eat-in Kitchen, Breakfast Bar, Soft Water Loop, Vaulted Ceiling(s), Kitchen Island, Pantry, Double Vanity, Full Bth Master Bdrm, Separate Shwr & Tub, Granite Counters
Heating Natural Gas
Cooling Ceiling Fan(s), Programmable Thmstat, Refrigeration
Flooring Carpet, Vinyl, Stone
Fireplaces Number 1 Fireplace
Fireplaces Type 1 Fireplace, Gas
Furnishings Furnished
Fireplace Yes
Window Features Dual Pane
Laundry Dryer Included, Inside, Washer Included
Exterior
Exterior Feature Patio
Parking Features Attch'd Gar Cabinets
Garage Spaces 3.0
Garage Description 3.0
Fence Block
Pool Heated, Private
Community Features Near Bus Stop, Playground, Biking/Walking Path
Roof Type Tile
Private Pool Yes
Building
Lot Description Sprinklers In Rear, Sprinklers In Front, Desert Back, Desert Front, Grass Back, Auto Timer H2O Front, Auto Timer H2O Back
Story 2
Builder Name UDC
Sewer Public Sewer
Water City Water
Architectural Style Santa Barbara/Tuscan
Structure Type Patio
New Construction No
Schools
Elementary Schools Sandpiper Elementary School
Middle Schools Desert Shadows Middle School
High Schools Horizon High School
School District Paradise Valley Unified District
Others
Pets Allowed Lessor Approval
HOA Name Kierland HOA
Senior Community No
Tax ID 215-41-118
Horse Property N
Special Listing Condition Also for Sale

Copyright 2025 Arizona Regional Multiple Listing Service, Inc. All rights reserved.
GET MORE INFORMATION

