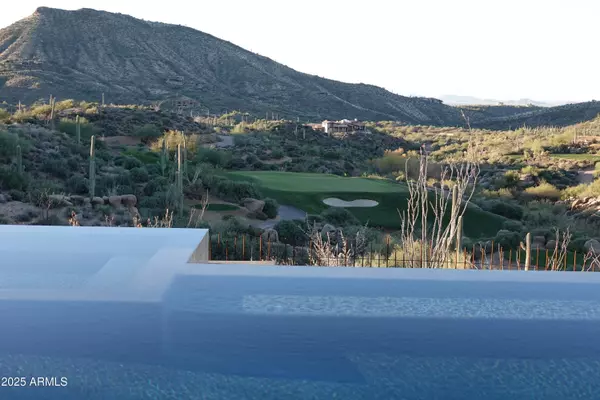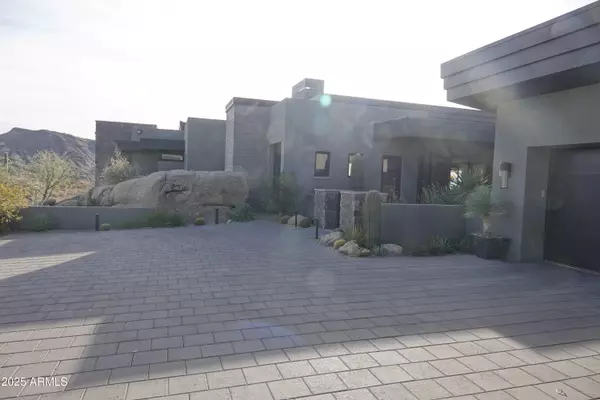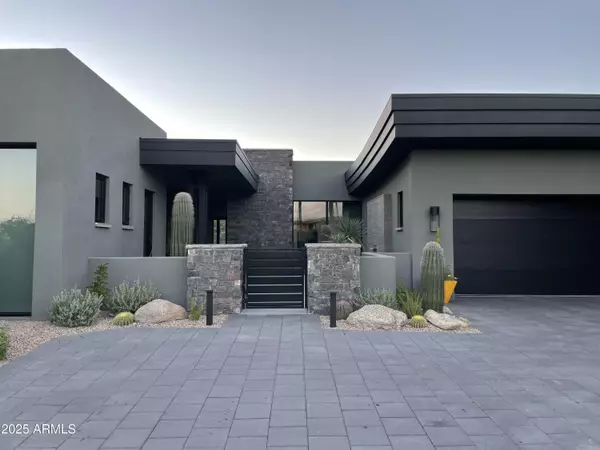41104 N 96TH Street Scottsdale, AZ 85262
4 Beds
3.5 Baths
5,400 SqFt
UPDATED:
01/25/2025 06:22 AM
Key Details
Property Type Single Family Home
Sub Type Single Family - Detached
Listing Status Active
Purchase Type For Sale
Square Footage 5,400 sqft
Price per Sqft $1,574
Subdivision Desert Mountain Ph 3 Ut 34 (Sag F Desert Mtn Pt 4)
MLS Listing ID 6809366
Bedrooms 4
HOA Fees $4,023
HOA Y/N Yes
Originating Board Arizona Regional Multiple Listing Service (ARMLS)
Year Built 2020
Annual Tax Amount $13,579
Tax Year 2024
Lot Size 2.209 Acres
Acres 2.21
Property Description
Location
State AZ
County Maricopa
Community Desert Mountain Ph 3 Ut 34 (Sag F Desert Mtn Pt 4)
Rooms
Other Rooms Great Room
Guest Accommodations 697.0
Den/Bedroom Plus 5
Separate Den/Office Y
Interior
Interior Features Fire Sprinklers, No Interior Steps, Kitchen Island, Double Vanity, Full Bth Master Bdrm, Separate Shwr & Tub, High Speed Internet, Smart Home
Heating ENERGY STAR Qualified Equipment, Electric
Cooling Ceiling Fan(s), ENERGY STAR Qualified Equipment, Programmable Thmstat
Flooring Tile
Fireplaces Type 2 Fireplace, Fire Pit, Living Room, Master Bedroom, Gas
Fireplace Yes
SPA Private
Exterior
Exterior Feature Built-in Barbecue, Separate Guest House
Parking Features Attch'd Gar Cabinets, Dir Entry frm Garage, Separate Strge Area, Electric Vehicle Charging Station(s)
Garage Spaces 3.5
Garage Description 3.5
Fence See Remarks
Pool Private
Community Features Gated Community, Pickleball Court(s), Community Spa Htd, Community Pool Htd, Golf, Tennis Court(s), Playground, Biking/Walking Path, Clubhouse, Fitness Center
View City Lights, Mountain(s)
Roof Type Metal
Private Pool Yes
Building
Lot Description Desert Front, On Golf Course
Story 1
Builder Name Gaspard Builders
Sewer Public Sewer
Water City Water
Structure Type Built-in Barbecue, Separate Guest House
New Construction No
Schools
Elementary Schools Black Mountain Elementary School
Middle Schools Sonoran Trails Middle School
High Schools Cactus Shadows High School
School District Cave Creek Unified District
Others
HOA Name Desert Mountain
HOA Fee Include Maintenance Grounds
Senior Community No
Tax ID 219-47-702
Ownership Fee Simple
Acceptable Financing Conventional, VA Loan
Horse Property N
Listing Terms Conventional, VA Loan
Special Listing Condition Owner/Agent

Copyright 2025 Arizona Regional Multiple Listing Service, Inc. All rights reserved.
GET MORE INFORMATION





