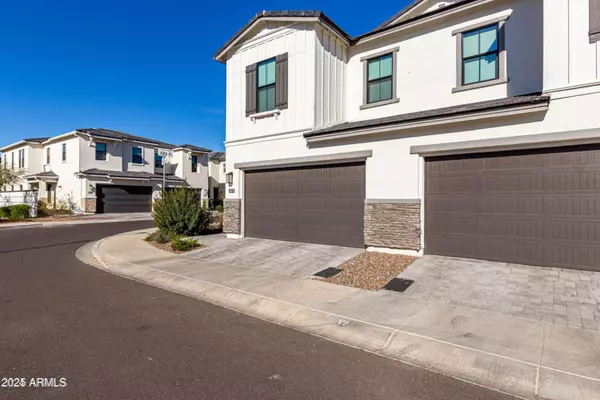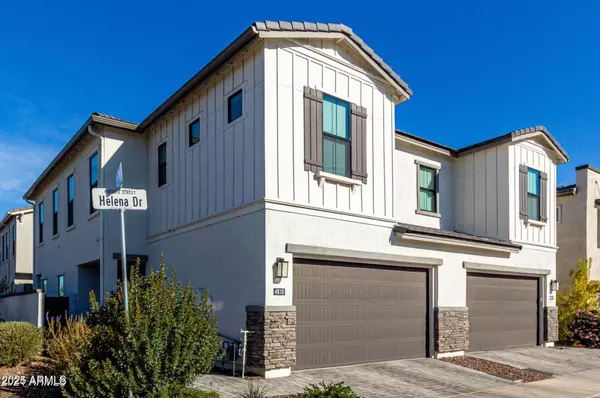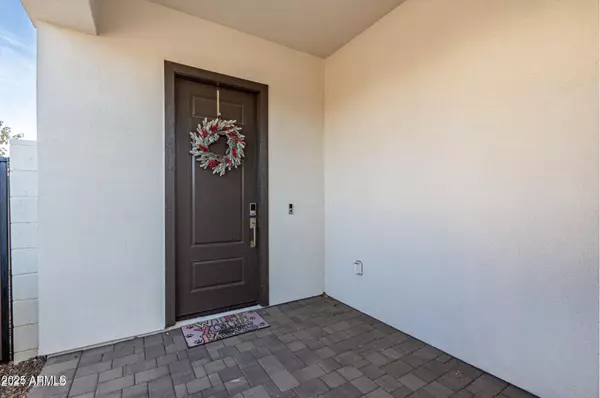4810 E HELENA Drive Scottsdale, AZ 85254
3 Beds
2.5 Baths
1,954 SqFt
UPDATED:
02/01/2025 05:13 PM
Key Details
Property Type Townhouse
Sub Type Townhouse
Listing Status Active
Purchase Type For Rent
Square Footage 1,954 sqft
Subdivision Arabella Parcel 1
MLS Listing ID 6813659
Style Contemporary,Ranch,Spanish,Santa Barbara/Tuscan,Territorial/Santa Fe
Bedrooms 3
HOA Y/N Yes
Originating Board Arizona Regional Multiple Listing Service (ARMLS)
Year Built 2021
Lot Size 2,542 Sqft
Acres 0.06
Property Description
Location
State AZ
County Maricopa
Community Arabella Parcel 1
Rooms
Other Rooms Loft
Master Bedroom Split
Den/Bedroom Plus 4
Separate Den/Office N
Interior
Interior Features Breakfast Bar, 9+ Flat Ceilings, Kitchen Island, Pantry, Double Vanity, Full Bth Master Bdrm, High Speed Internet, Smart Home, Granite Counters
Heating Natural Gas
Cooling ENERGY STAR Qualified Equipment, Programmable Thmstat
Flooring Carpet, Tile
Fireplaces Number No Fireplace
Fireplaces Type None
Furnishings Unfurnished
Fireplace No
Window Features Sunscreen(s),Dual Pane,ENERGY STAR Qualified Windows,Low-E,Vinyl Frame
Laundry Engy Star (See Rmks), Dryer Included, Washer Included
Exterior
Exterior Feature Patio, Private Yard
Parking Features Electric Door Opener
Garage Spaces 2.0
Garage Description 2.0
Fence Block
Pool None
Community Features Gated Community, Community Spa Htd, Community Pool Htd, Playground, Biking/Walking Path
Roof Type Tile
Private Pool No
Building
Lot Description Corner Lot, Desert Front, Auto Timer H2O Front
Story 2
Builder Name DR Horton
Sewer Public Sewer
Water City Water
Architectural Style Contemporary, Ranch, Spanish, Santa Barbara/Tuscan, Territorial/Santa Fe
Structure Type Patio,Private Yard
New Construction No
Schools
Elementary Schools Copper Canyon Elementary School
Middle Schools Sunrise Middle School
High Schools Horizon High School
School District Paradise Valley Unified District
Others
Pets Allowed Lessor Approval
HOA Name Arabella
Senior Community No
Tax ID 215-13-272
Horse Property N

Copyright 2025 Arizona Regional Multiple Listing Service, Inc. All rights reserved.
GET MORE INFORMATION





