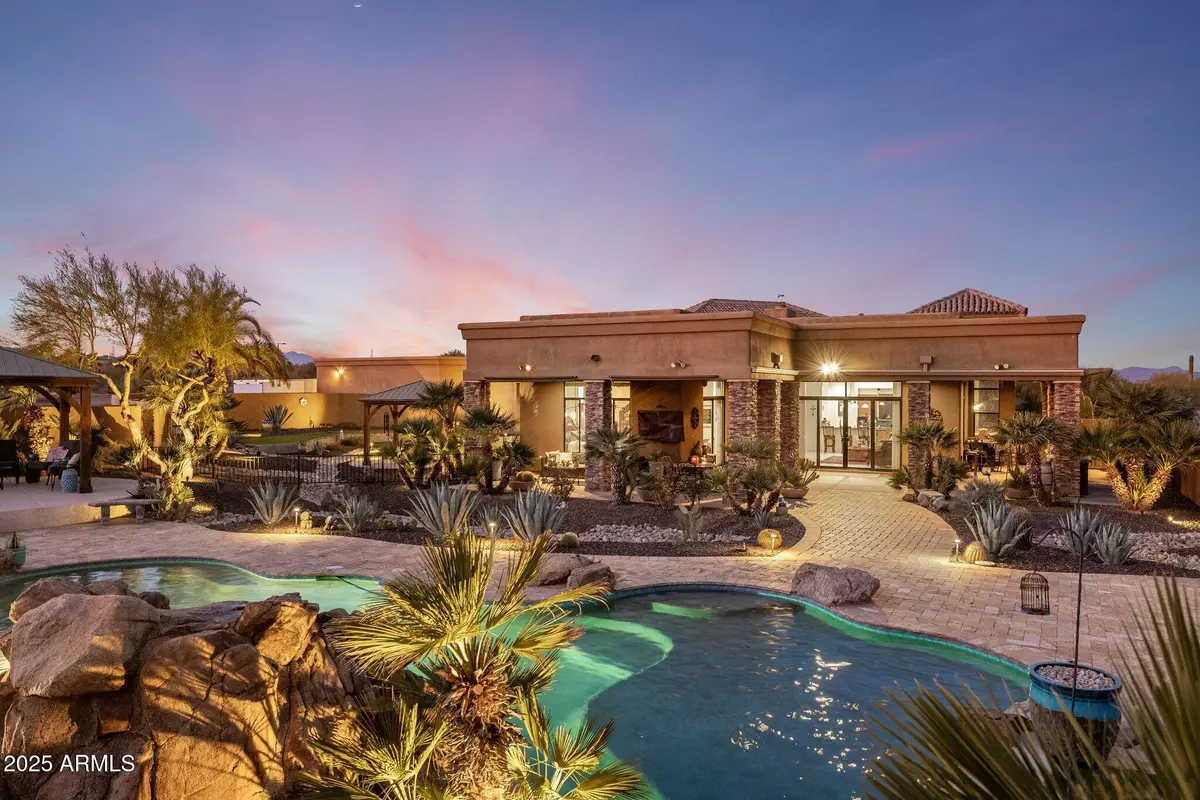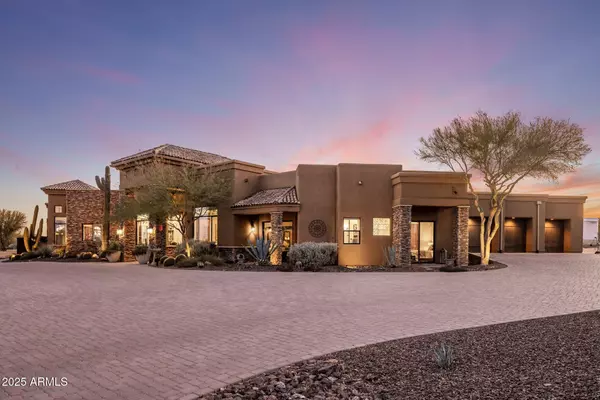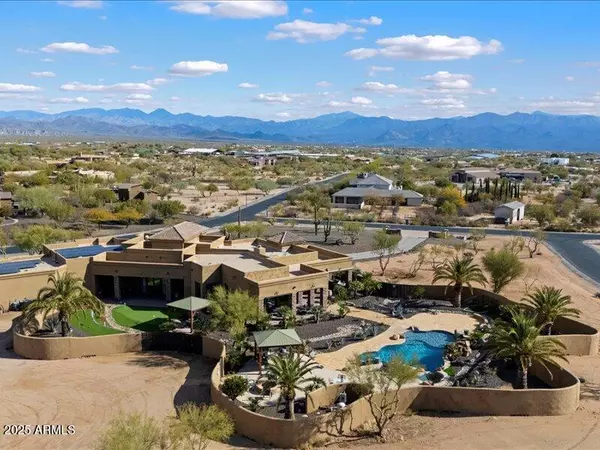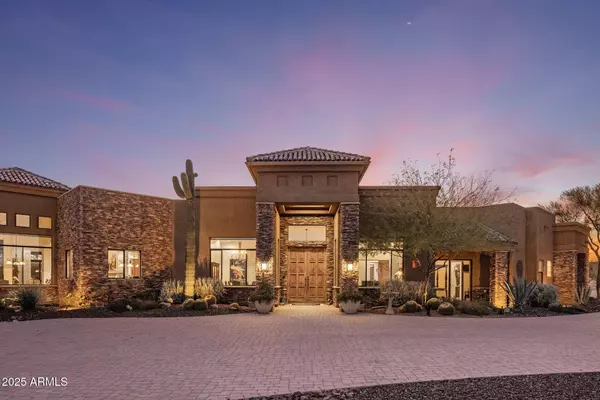30014 N BAKER Court Scottsdale, AZ 85262
4 Beds
2.5 Baths
4,080 SqFt
UPDATED:
02/05/2025 02:35 PM
Key Details
Property Type Single Family Home
Sub Type Single Family - Detached
Listing Status Active
Purchase Type For Sale
Square Footage 4,080 sqft
Price per Sqft $489
Subdivision Granite Mountain Ranch Unit 1
MLS Listing ID 6810565
Style Santa Barbara/Tuscan
Bedrooms 4
HOA Fees $481/qua
HOA Y/N Yes
Originating Board Arizona Regional Multiple Listing Service (ARMLS)
Year Built 2003
Annual Tax Amount $2,882
Tax Year 2024
Lot Size 2.443 Acres
Acres 2.44
Property Description
Location
State AZ
County Maricopa
Community Granite Mountain Ranch Unit 1
Direction East on Dynamite which turns into Rio Verde Dr. Left on 144th St, left on Windstone, THROUGH GRANITE MT RANCH GATE. Use first keypad. House is on the south side of street.
Rooms
Other Rooms ExerciseSauna Room, Great Room, Family Room
Master Bedroom Split
Den/Bedroom Plus 4
Separate Den/Office N
Interior
Interior Features Eat-in Kitchen, Breakfast Bar, 9+ Flat Ceilings, Central Vacuum, No Interior Steps, Soft Water Loop, Kitchen Island, Pantry, Double Vanity, Full Bth Master Bdrm, Separate Shwr & Tub, Tub with Jets, High Speed Internet, Smart Home, Granite Counters
Heating Electric
Cooling Ceiling Fan(s), Refrigeration
Flooring Carpet, Stone
Fireplaces Number 1 Fireplace
Fireplaces Type 1 Fireplace, Fire Pit, Living Room, Gas
Fireplace Yes
Window Features Dual Pane,ENERGY STAR Qualified Windows,Low-E
SPA Heated,Private
Laundry WshrDry HookUp Only
Exterior
Exterior Feature Circular Drive, Covered Patio(s), Playground, Gazebo/Ramada, Patio, Private Street(s), Built-in Barbecue, RV Hookup
Parking Features Dir Entry frm Garage, Electric Door Opener, Extnded Lngth Garage, Over Height Garage, RV Gate, Separate Strge Area, Side Vehicle Entry, RV Access/Parking
Garage Spaces 3.5
Garage Description 3.5
Fence Block, Wood
Pool Play Pool, Variable Speed Pump, Heated, Private
Landscape Description Irrigation Back, Irrigation Front
Community Features Gated Community, Horse Facility, Biking/Walking Path
Utilities Available Propane
Amenities Available Management, Rental OK (See Rmks), RV Parking
View Mountain(s)
Roof Type Tile,Foam
Accessibility Zero-Grade Entry, Bath Roll-Under Sink
Private Pool Yes
Building
Lot Description Sprinklers In Rear, Sprinklers In Front, Corner Lot, Desert Back, Desert Front, Natural Desert Back, Gravel/Stone Back, Synthetic Grass Back, Auto Timer H2O Front, Natural Desert Front, Auto Timer H2O Back, Irrigation Front, Irrigation Back
Story 1
Builder Name R.L. NELSON
Sewer Septic in & Cnctd, Septic Tank
Water Pvt Water Company
Architectural Style Santa Barbara/Tuscan
Structure Type Circular Drive,Covered Patio(s),Playground,Gazebo/Ramada,Patio,Private Street(s),Built-in Barbecue,RV Hookup
New Construction No
Schools
Elementary Schools Black Mountain Elementary School
Middle Schools Sonoran Trails Middle School
High Schools Cactus Shadows High School
School District Cave Creek Unified District
Others
HOA Name Peterson Company
HOA Fee Include Insurance,Maintenance Grounds,Street Maint
Senior Community No
Tax ID 219-40-078
Ownership Fee Simple
Acceptable Financing Conventional, 1031 Exchange, Owner May Carry, Wraparound
Horse Property Y
Horse Feature Bridle Path Access
Listing Terms Conventional, 1031 Exchange, Owner May Carry, Wraparound

Copyright 2025 Arizona Regional Multiple Listing Service, Inc. All rights reserved.
GET MORE INFORMATION





