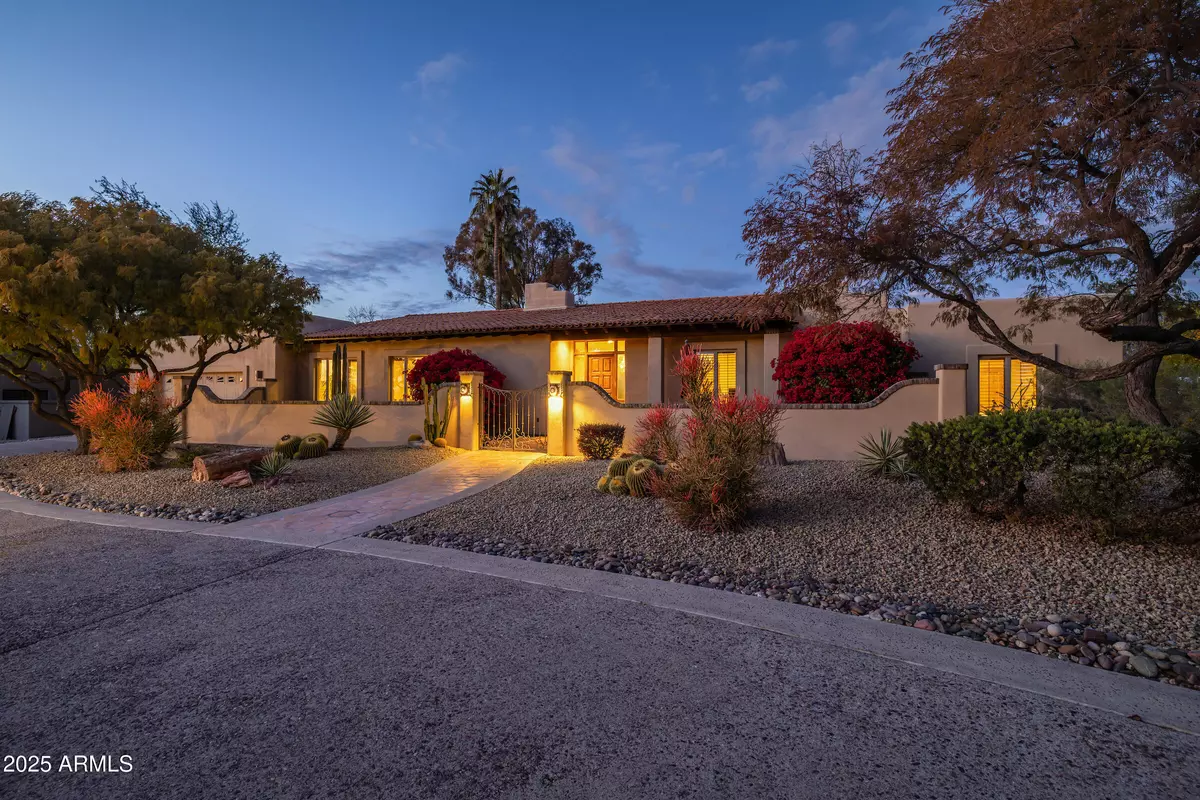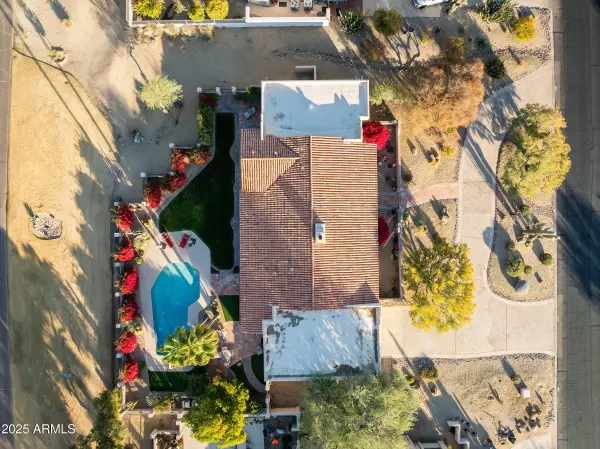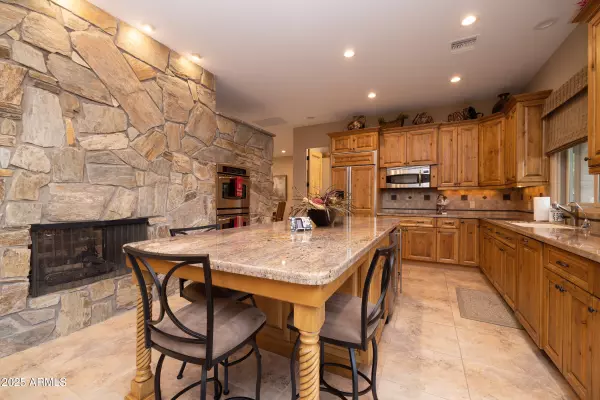8502 E COUNTRY CLUB Trail Scottsdale, AZ 85255
4 Beds
3.5 Baths
3,095 SqFt
UPDATED:
02/05/2025 09:24 PM
Key Details
Property Type Single Family Home
Sub Type Single Family - Detached
Listing Status Active
Purchase Type For Sale
Square Footage 3,095 sqft
Price per Sqft $565
Subdivision Pinnacle Peak Country Club Estates
MLS Listing ID 6814704
Style Other (See Remarks),Santa Barbara/Tuscan
Bedrooms 4
HOA Fees $1,150
HOA Y/N Yes
Originating Board Arizona Regional Multiple Listing Service (ARMLS)
Year Built 1977
Annual Tax Amount $6,866
Tax Year 2024
Lot Size 0.572 Acres
Acres 0.57
Property Description
Location
State AZ
County Maricopa
Community Pinnacle Peak Country Club Estates
Direction Head West on Pinnacle Peak rd. from Pima to Pinnacle Peak Country Club Estates on South side of rd, guard will direct you to property.
Rooms
Other Rooms Great Room, Family Room
Master Bedroom Split
Den/Bedroom Plus 4
Separate Den/Office N
Interior
Interior Features Eat-in Kitchen, 9+ Flat Ceilings, No Interior Steps, Soft Water Loop, Wet Bar, Kitchen Island, Double Vanity, Full Bth Master Bdrm, High Speed Internet, Granite Counters
Heating Electric
Cooling Refrigeration
Flooring Carpet, Stone
Fireplaces Number 1 Fireplace
Fireplaces Type 1 Fireplace, Two Way Fireplace, Gas
Fireplace Yes
Window Features Dual Pane
SPA None
Exterior
Exterior Feature Patio, Private Street(s), Private Yard
Parking Features Electric Door Opener
Garage Spaces 2.0
Garage Description 2.0
Fence Block
Pool Private
Community Features Gated Community, Guarded Entry, Golf, Biking/Walking Path
Amenities Available FHA Approved Prjct, Management
View Mountain(s)
Roof Type Tile,Foam
Private Pool Yes
Building
Lot Description Desert Back, Desert Front, On Golf Course, Grass Back, Auto Timer H2O Front, Auto Timer H2O Back
Story 1
Builder Name Unknown
Sewer Septic in & Cnctd
Water City Water
Architectural Style Other (See Remarks), Santa Barbara/Tuscan
Structure Type Patio,Private Street(s),Private Yard
New Construction No
Schools
Elementary Schools Pinnacle Peak Preparatory
Middle Schools Mountain Trail Middle School
High Schools Pinnacle High School
School District Paradise Valley Unified District
Others
HOA Name Brown Management
HOA Fee Include Maintenance Grounds
Senior Community No
Tax ID 212-01-230
Ownership Fee Simple
Acceptable Financing Conventional, VA Loan
Horse Property N
Listing Terms Conventional, VA Loan

Copyright 2025 Arizona Regional Multiple Listing Service, Inc. All rights reserved.
GET MORE INFORMATION





