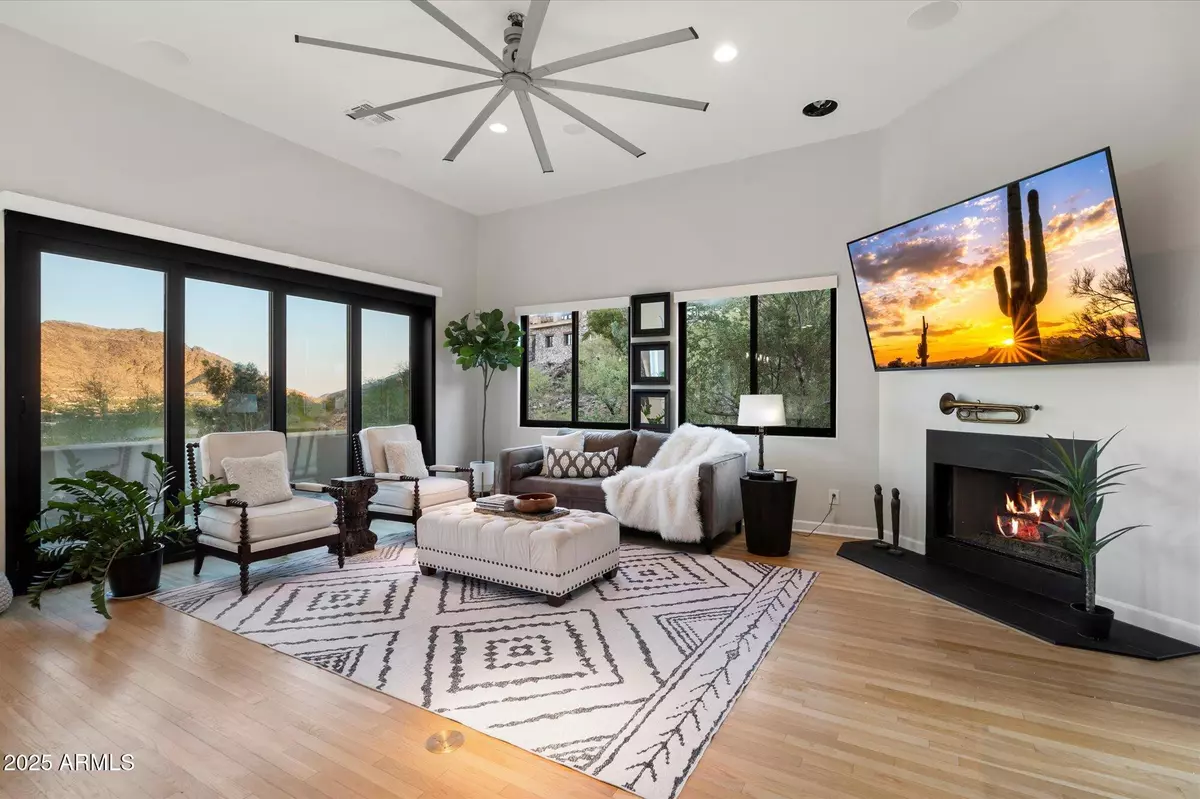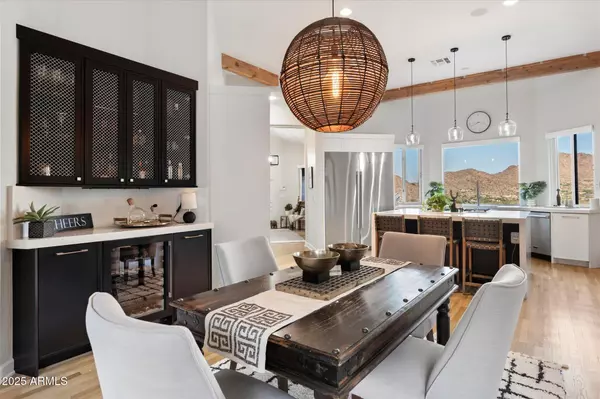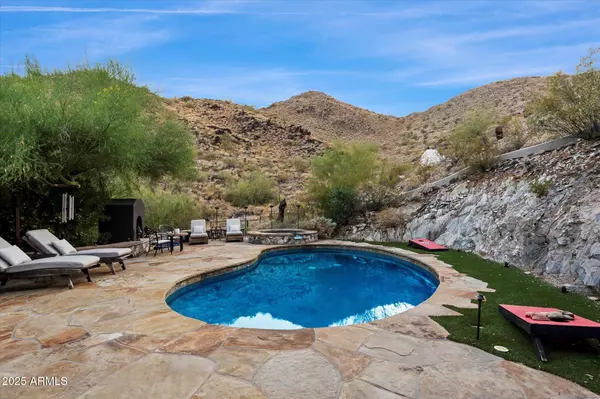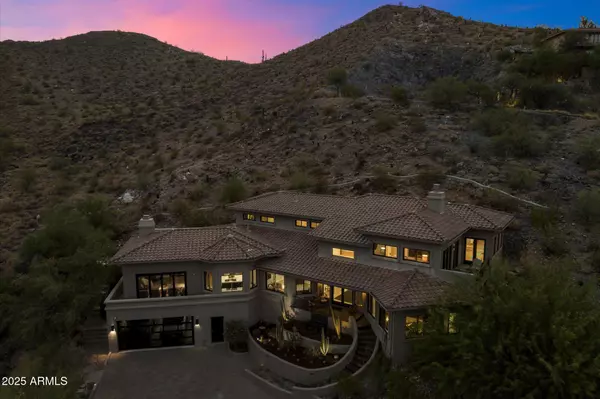8150 N 47TH Street Paradise Valley, AZ 85253
3 Beds
2.5 Baths
4,118 SqFt
UPDATED:
02/04/2025 09:19 PM
Key Details
Property Type Single Family Home
Sub Type Single Family - Detached
Listing Status Active
Purchase Type For Sale
Square Footage 4,118 sqft
Price per Sqft $872
Subdivision Tatum Canyon
MLS Listing ID 6815355
Style Contemporary,Spanish
Bedrooms 3
HOA Y/N No
Originating Board Arizona Regional Multiple Listing Service (ARMLS)
Year Built 1996
Annual Tax Amount $9,633
Tax Year 2024
Lot Size 1.457 Acres
Acres 1.46
Property Description
Primary suite patio invites stunning city light views each evening!
Two additional bedrooms feature an ensuite bath and offer versatility for guests or home office. On the lower level you will find an extended length garage with built-in cabinetry and an attached temp controlled office/hobby room with additional storage space.
Outside offers the perfect setting for relaxing poolside, dining, entertaining guests, or simply soaking in the serenity of the surrounding landscape. A true entertainer's dream, with the perfect combination of indoor-outdoor living.
No HOA! Located in one of Paradise Valley's most coveted neighborhoods, this home combines the privacy and tranquility of hillside living with convenient access to upscale shopping, dining, hiking, and golf. Whether you seek a peaceful refuge or a place to entertain in style, this exceptional residence offers a rare opportunity to experience the ultimate in AZ living.
Location
State AZ
County Maricopa
Community Tatum Canyon
Direction South on Tatum, Right on Foothill Drive, Right to 47th Street, North to the end of the street in the cul-de-sac.
Rooms
Other Rooms Great Room, Media Room
Master Bedroom Split
Den/Bedroom Plus 4
Separate Den/Office Y
Interior
Interior Features Upstairs, Eat-in Kitchen, Breakfast Bar, 9+ Flat Ceilings, Drink Wtr Filter Sys, Vaulted Ceiling(s), Kitchen Island, Pantry, Double Vanity, Full Bth Master Bdrm, Separate Shwr & Tub, High Speed Internet
Heating Natural Gas
Cooling Ceiling Fan(s), Programmable Thmstat, Refrigeration
Flooring Tile, Wood
Fireplaces Type 2 Fireplace, Family Room, Master Bedroom, Gas
Fireplace Yes
Window Features Sunscreen(s),Dual Pane,Mechanical Sun Shds
SPA Heated,Private
Exterior
Exterior Feature Balcony, Covered Patio(s), Patio, Built-in Barbecue
Parking Features Attch'd Gar Cabinets, Dir Entry frm Garage, Electric Door Opener, Extnded Lngth Garage, Separate Strge Area
Garage Spaces 2.0
Garage Description 2.0
Fence Block, Wrought Iron
Pool Heated, Private
Community Features Biking/Walking Path
Amenities Available None
View City Lights, Mountain(s)
Roof Type Tile
Private Pool Yes
Building
Lot Description Sprinklers In Rear, Sprinklers In Front, Desert Back, Desert Front, Cul-De-Sac, Synthetic Grass Back, Auto Timer H2O Front, Auto Timer H2O Back
Story 3
Builder Name Custom
Sewer Public Sewer
Water City Water
Architectural Style Contemporary, Spanish
Structure Type Balcony,Covered Patio(s),Patio,Built-in Barbecue
New Construction No
Schools
Elementary Schools Kiva Elementary School
Middle Schools Mohave Middle School
High Schools Saguaro High School
School District Scottsdale Unified District
Others
HOA Fee Include No Fees
Senior Community No
Tax ID 169-11-129
Ownership Fee Simple
Acceptable Financing Conventional
Horse Property N
Listing Terms Conventional

Copyright 2025 Arizona Regional Multiple Listing Service, Inc. All rights reserved.
GET MORE INFORMATION





