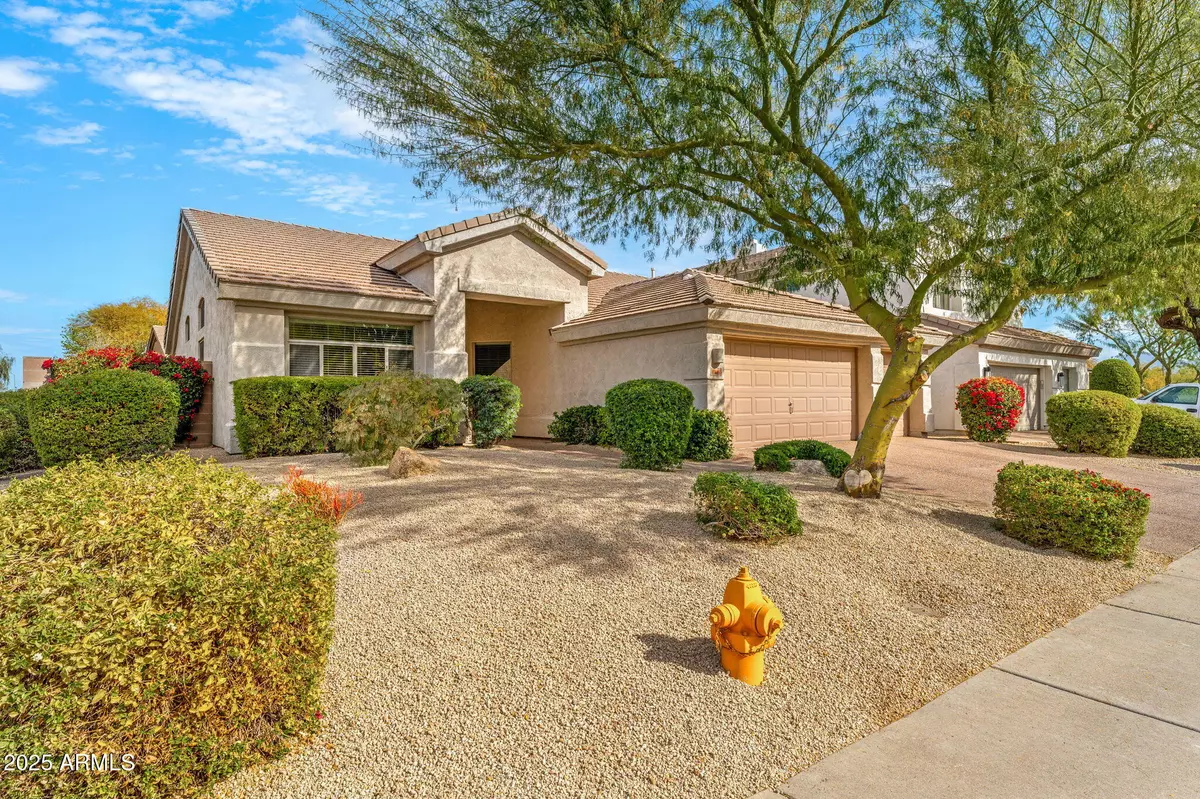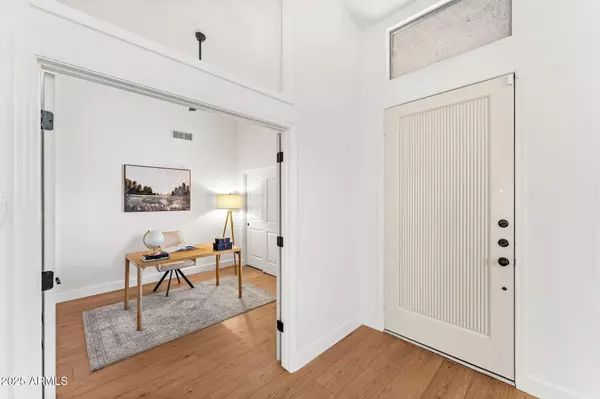6408 E MARILYN Road Scottsdale, AZ 85254
4 Beds
2 Baths
2,013 SqFt
UPDATED:
02/10/2025 08:28 PM
Key Details
Property Type Single Family Home
Sub Type Single Family - Detached
Listing Status Active
Purchase Type For Sale
Square Footage 2,013 sqft
Price per Sqft $596
Subdivision Udc Kierland Parcels 12, 13B & 16B
MLS Listing ID 6818360
Style Santa Barbara/Tuscan
Bedrooms 4
HOA Fees $255
HOA Y/N Yes
Originating Board Arizona Regional Multiple Listing Service (ARMLS)
Year Built 1995
Annual Tax Amount $4,300
Tax Year 2024
Lot Size 6,974 Sqft
Acres 0.16
Property Description
Step inside to soaring vaulted ceilings and a split floorplan, where natural light floods the space, highlighting the brand new floors and designer finishes throughout. The remodeled kitchen features sleek white cabinetry with marble counter tops, a new gas range, and an expansive island perfect for entertaining.
The spa-like primary suite is a private retreat boasting a curbless walk- in shower, his and hers sinks, a freestanding soaking tub and a large walk in closet. Outside the heated pool and jacuzzi create a private oasis, ideal for year round enjoyment.
This rare gem is move-in ready and embodies the best of Scottsdale living!!
Location
State AZ
County Maricopa
Community Udc Kierland Parcels 12, 13B & 16B
Direction Greenway Parkway to 66th Street or Clubgate. South on 66th Street to Marilyn. Make a Right on Marilyn (Heading West) and home will be on the North side of the street.
Rooms
Other Rooms Great Room
Den/Bedroom Plus 4
Separate Den/Office N
Interior
Interior Features Eat-in Kitchen, Fire Sprinklers, No Interior Steps, Vaulted Ceiling(s), Kitchen Island, Double Vanity, Full Bth Master Bdrm, Separate Shwr & Tub, High Speed Internet
Heating Natural Gas
Cooling Ceiling Fan(s), Refrigeration
Flooring Vinyl, Tile
Fireplaces Number 1 Fireplace
Fireplaces Type 1 Fireplace, Family Room
Fireplace Yes
Window Features Sunscreen(s),Dual Pane
SPA Heated,Private
Exterior
Exterior Feature Covered Patio(s), Patio, Private Yard
Parking Features Dir Entry frm Garage, Electric Door Opener
Garage Spaces 3.0
Garage Description 3.0
Fence Block
Pool Heated, Private
Community Features Pickleball Court(s), Near Bus Stop, Golf, Tennis Court(s), Playground, Biking/Walking Path
Amenities Available Management, Rental OK (See Rmks)
Roof Type Tile
Accessibility Bath Roll-In Shower
Private Pool Yes
Building
Lot Description Sprinklers In Rear, Sprinklers In Front, Corner Lot, Desert Back, Desert Front, Gravel/Stone Front, Gravel/Stone Back, Synthetic Grass Back, Auto Timer H2O Front, Auto Timer H2O Back
Story 1
Builder Name UDC HOMES
Sewer Public Sewer
Water City Water
Architectural Style Santa Barbara/Tuscan
Structure Type Covered Patio(s),Patio,Private Yard
New Construction No
Schools
Elementary Schools Sandpiper Elementary School
Middle Schools Desert Shadows Middle School
High Schools Horizon High School
School District Paradise Valley Unified District
Others
HOA Name Kierland
HOA Fee Include Maintenance Grounds
Senior Community No
Tax ID 215-59-060
Ownership Fee Simple
Acceptable Financing Conventional, 1031 Exchange, FHA, VA Loan
Horse Property N
Listing Terms Conventional, 1031 Exchange, FHA, VA Loan
Special Listing Condition Owner/Agent

Copyright 2025 Arizona Regional Multiple Listing Service, Inc. All rights reserved.
GET MORE INFORMATION





