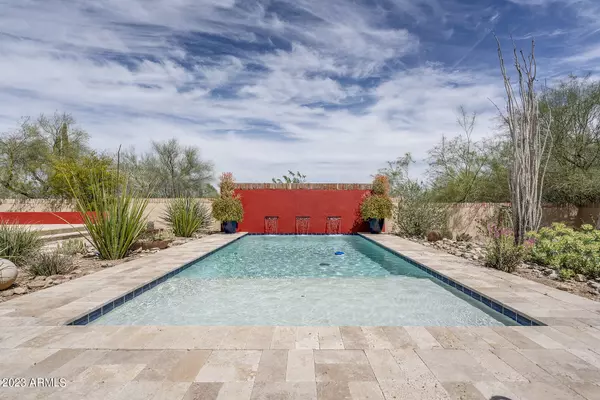$2,650,000
$2,650,000
For more information regarding the value of a property, please contact us for a free consultation.
6235 E CATESBY Road Paradise Valley, AZ 85253
4 Beds
3 Baths
3,928 SqFt
Key Details
Sold Price $2,650,000
Property Type Single Family Home
Sub Type Single Family - Detached
Listing Status Sold
Purchase Type For Sale
Square Footage 3,928 sqft
Price per Sqft $674
Subdivision Mummy Mountain Park 4
MLS Listing ID 6542537
Sold Date 05/19/23
Bedrooms 4
HOA Y/N No
Originating Board Arizona Regional Multiple Listing Service (ARMLS)
Year Built 1963
Annual Tax Amount $5,308
Tax Year 2022
Lot Size 0.970 Acres
Acres 0.97
Property Description
Don't miss this Paradise Valley retreat! Located in the foothills of Mummy Mountain at the very top of winding, private street, this elevated lot with 180-degree UNOBSTRUCTED, SUPERB VIEWS centered on Four Peaks and spans McDowell Mountains, City Lights & Mummy Mountain! Secluded, expansive courtyard is a complete extension of the home with amazing outdoor living & entertaining space. Formal dining with butler's pantry including built-in wine fridge & beverage cooler * Spacious primary suite with two separate baths & dressing areas * PRIVATE DETACHED CASITA with kitchenette & full bath * 3-Car Garage * A true gem in the heart of PV! Total square footage of 3928 s/f includes guest casita.
Location
State AZ
County Maricopa
Community Mummy Mountain Park 4
Direction WEST ON CHENEY TO CATESBY * SOUTH ON CATESBY UP THE HILL TURNING WEST TO PROPERTY AT END OF CUL-DE-SAC.
Rooms
Other Rooms Guest Qtrs-Sep Entrn
Guest Accommodations 551.0
Den/Bedroom Plus 5
Separate Den/Office Y
Interior
Interior Features No Interior Steps, Pantry, 2 Master Baths, Full Bth Master Bdrm, Separate Shwr & Tub, Tub with Jets, High Speed Internet
Heating Electric, Natural Gas
Cooling Refrigeration, Ceiling Fan(s)
Flooring Tile, Wood
Fireplaces Number 1 Fireplace
Fireplaces Type 1 Fireplace, Living Room
Fireplace Yes
SPA None
Exterior
Exterior Feature Circular Drive, Covered Patio(s), Patio, Private Yard, Separate Guest House
Parking Features Electric Door Opener, Separate Strge Area, Side Vehicle Entry
Garage Spaces 3.0
Garage Description 3.0
Fence Block
Pool Private
Amenities Available None
View Mountain(s)
Roof Type Built-Up,Foam
Private Pool Yes
Building
Lot Description Sprinklers In Rear, Sprinklers In Front, Desert Back, Cul-De-Sac, Natural Desert Back, Auto Timer H2O Front, Natural Desert Front, Auto Timer H2O Back
Story 1
Builder Name UNKNOWN
Sewer Septic in & Cnctd, Septic Tank
Water City Water
Structure Type Circular Drive,Covered Patio(s),Patio,Private Yard, Separate Guest House
New Construction No
Schools
Elementary Schools Kiva Elementary School
Middle Schools Mohave Middle School
High Schools Chaparral High School
School District Scottsdale Unified District
Others
HOA Fee Include No Fees
Senior Community No
Tax ID 169-49-051
Ownership Fee Simple
Acceptable Financing Conventional
Horse Property N
Listing Terms Conventional
Financing Conventional
Read Less
Want to know what your home might be worth? Contact us for a FREE valuation!

Our team is ready to help you sell your home for the highest possible price ASAP

Copyright 2025 Arizona Regional Multiple Listing Service, Inc. All rights reserved.
Bought with Paradise Fine Homes
GET MORE INFORMATION





