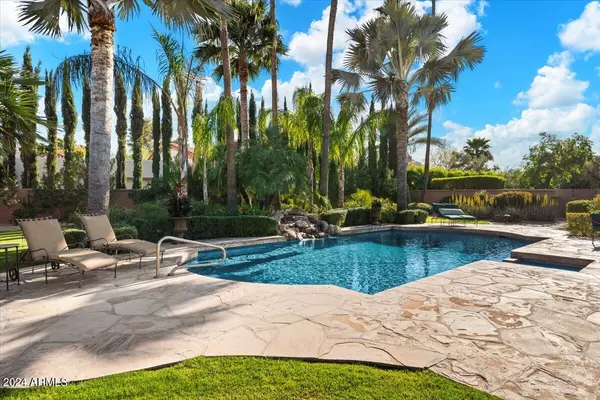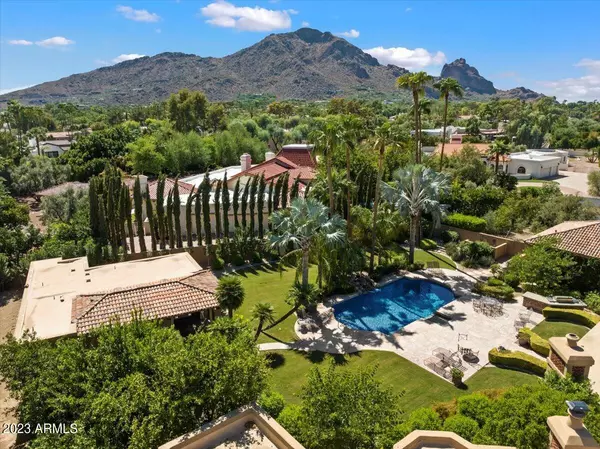$5,250,000
$5,250,000
For more information regarding the value of a property, please contact us for a free consultation.
6231 E HUNTRESS Drive Paradise Valley, AZ 85253
5 Beds
5.5 Baths
8,595 SqFt
Key Details
Sold Price $5,250,000
Property Type Single Family Home
Sub Type Single Family - Detached
Listing Status Sold
Purchase Type For Sale
Square Footage 8,595 sqft
Price per Sqft $610
Subdivision Finisterre
MLS Listing ID 6690552
Sold Date 05/20/24
Bedrooms 5
HOA Fees $240
HOA Y/N Yes
Originating Board Arizona Regional Multiple Listing Service (ARMLS)
Year Built 2003
Annual Tax Amount $14,275
Tax Year 2022
Lot Size 1.032 Acres
Acres 1.03
Property Description
This elegant home in exclusive, guard gated, Finisterre is just waiting for you. Every part of this North / South facing home surrounds you with luxury and high end finishes. This large, well maintained home is move in ready, and has plenty of room for entertaining. A large lot with real grass and mature trees brings the resort feel right to you. The wine room has space to sit for a tasting and is a few steps away from the large movie room featuring a 106'' big screen and high end projector. With a kitchenette in the movie room there's more than popcorn to have with your movie nights. The main kitchen is white and bright with a back wall mostly of glass looking out at the patio and 2 large vaulted ceiling sky lights of leaded glass. You'll love the warm card room for game nights and a full wet bar to entertain your guests. In between your relaxation and entertaining, this home offers 2 separate offices and a gym to keep sharp. Walking out to the huge patio from every part of back of the home brings a nice indoor / outdoor synergy and flow. Across the huge patio and pool deck area is a full guest house with its own patio and entertaining space.
The evening lighting is just stunning to see and never gets old. Nothing has been missed, your Control 4 system runs the music and the smart thermostats for the 5 new HVAC units keep you happy and comfortable. A recent roof and proper maintenance has this home ready for you.
Location
State AZ
County Maricopa
Community Finisterre
Direction 61ST ST. & LINCOLN. Directions: South on 61st St. to Guard Gate. Guard will provide directions
Rooms
Other Rooms Library-Blt-in Bkcse, Guest Qtrs-Sep Entrn, ExerciseSauna Room, Great Room, Media Room, Family Room, BonusGame Room
Guest Accommodations 1278.0
Master Bedroom Split
Den/Bedroom Plus 8
Separate Den/Office Y
Interior
Interior Features Eat-in Kitchen, Breakfast Bar, Central Vacuum, Drink Wtr Filter Sys, Fire Sprinklers, Wet Bar, Kitchen Island, Bidet, Double Vanity, Full Bth Master Bdrm, Separate Shwr & Tub, Tub with Jets, High Speed Internet, Smart Home, Granite Counters
Heating Mini Split, Electric, Natural Gas, ENERGY STAR Qualified Equipment
Cooling Refrigeration, Programmable Thmstat, Mini Split, Ceiling Fan(s)
Flooring Carpet, Stone, Tile, Wood
Fireplaces Type 3+ Fireplace, Exterior Fireplace, Living Room, Gas
Fireplace Yes
Window Features Mechanical Sun Shds,Skylight(s),Double Pane Windows
SPA Heated,Private
Exterior
Exterior Feature Circular Drive, Covered Patio(s), Misting System, Patio, Private Yard, Storage, Built-in Barbecue, Separate Guest House
Parking Features Electric Door Opener, Extnded Lngth Garage
Garage Spaces 3.0
Garage Description 3.0
Fence Block
Pool Play Pool, Variable Speed Pump, Diving Pool, Heated, Private
Landscape Description Irrigation Back, Irrigation Front
Community Features Gated Community, Guarded Entry
Utilities Available APS, SW Gas
Amenities Available Management
View Mountain(s)
Roof Type Tile,Built-Up,Rolled/Hot Mop
Accessibility Mltpl Entries/Exits
Private Pool Yes
Building
Lot Description Sprinklers In Rear, Sprinklers In Front, Corner Lot, Cul-De-Sac, Grass Front, Grass Back, Auto Timer H2O Front, Auto Timer H2O Back, Irrigation Front, Irrigation Back
Story 1
Builder Name Dan Madison
Sewer Public Sewer
Water City Water, Pvt Water Company
Structure Type Circular Drive,Covered Patio(s),Misting System,Patio,Private Yard,Storage,Built-in Barbecue, Separate Guest House
New Construction No
Schools
Elementary Schools Kiva Elementary School
Middle Schools Mohave Middle School
High Schools Saguaro High School
School District Scottsdale Unified District
Others
HOA Name Finisterre
HOA Fee Include Maintenance Grounds,Street Maint
Senior Community No
Tax ID 169-39-095
Ownership Fee Simple
Acceptable Financing Conventional, VA Loan
Horse Property N
Listing Terms Conventional, VA Loan
Financing Other
Read Less
Want to know what your home might be worth? Contact us for a FREE valuation!

Our team is ready to help you sell your home for the highest possible price ASAP

Copyright 2024 Arizona Regional Multiple Listing Service, Inc. All rights reserved.
Bought with West USA Realty
GET MORE INFORMATION





