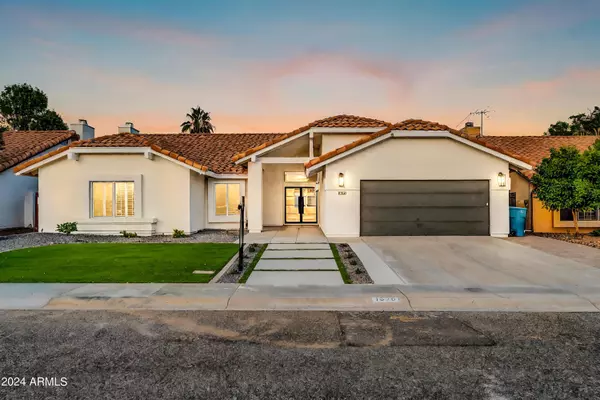$975,000
$999,999
2.5%For more information regarding the value of a property, please contact us for a free consultation.
15207 N 49TH Street Scottsdale, AZ 85254
4 Beds
2.5 Baths
2,131 SqFt
Key Details
Sold Price $975,000
Property Type Single Family Home
Sub Type Single Family - Detached
Listing Status Sold
Purchase Type For Sale
Square Footage 2,131 sqft
Price per Sqft $457
Subdivision Santiago
MLS Listing ID 6709547
Sold Date 07/25/24
Style Ranch,Santa Barbara/Tuscan
Bedrooms 4
HOA Y/N No
Originating Board Arizona Regional Multiple Listing Service (ARMLS)
Year Built 1986
Annual Tax Amount $3,713
Tax Year 2023
Lot Size 7,505 Sqft
Acres 0.17
Property Description
This property in the coveted 85254 zip code is truly a gem, boasting a wealth of updates and features that elevate its appeal. The spacious layout, with its 4 bedrooms and 2.5 baths, is designed for modern living, highlighted by a remarkable great room concept that promotes openness and connectivity.
The recent renovations, including new hardwood floors, a revamped kitchen, and a renovated pool, add both luxury and functionality to the home. The kitchen, in particular, is a standout feature, equipped with top-of-the-line stainless steel appliances, Panda white quartz countertops, and a striking backsplash, creating a culinary haven for any chef. Moreover, the property offers an array of additional amenities designed to enhance comfort and convenience, such as new windows throughout a new water heater, and a new indoor electric vehicle charger. The attention to detail is evident in every aspect, from the custom iron front door to the heat-resistant insulated garage door. Located in a tranquil neighborhood with no HOA, this home presents an exceptional investment opportunity, allowing residents the freedom to personalize their space according to their preferences. With its blend of elegance, functionality, and modern updates, this Scottsdale residence is not to be missed.
Location
State AZ
County Maricopa
Community Santiago
Direction East on Greenway. Turn South on 50th Place. Turn Right onto Karen. Left turn onto 49th St. Home is located on the left side of street.
Rooms
Other Rooms Family Room
Master Bedroom Split
Den/Bedroom Plus 4
Separate Den/Office N
Interior
Interior Features Eat-in Kitchen, Vaulted Ceiling(s), Kitchen Island, Pantry, Double Vanity, Full Bth Master Bdrm, Separate Shwr & Tub, High Speed Internet
Heating Electric
Cooling Refrigeration, Programmable Thmstat, Ceiling Fan(s)
Flooring Tile, Wood
Fireplaces Number No Fireplace
Fireplaces Type None
Fireplace No
Window Features Sunscreen(s),Dual Pane,ENERGY STAR Qualified Windows,Vinyl Frame
SPA None
Laundry WshrDry HookUp Only
Exterior
Exterior Feature Covered Patio(s), Patio, Private Yard
Parking Features Attch'd Gar Cabinets, Electric Door Opener, Electric Vehicle Charging Station(s)
Garage Spaces 2.0
Garage Description 2.0
Fence Block
Pool Private
Utilities Available APS
Amenities Available None
Roof Type Tile
Accessibility Accessible Door 32in+ Wide
Private Pool Yes
Building
Lot Description Sprinklers In Rear, Sprinklers In Front, Gravel/Stone Front, Gravel/Stone Back, Synthetic Grass Frnt, Synthetic Grass Back
Story 1
Builder Name Unknown
Sewer Public Sewer
Water City Water
Architectural Style Ranch, Santa Barbara/Tuscan
Structure Type Covered Patio(s),Patio,Private Yard
New Construction No
Schools
Elementary Schools Sunrise Elementary School
Middle Schools Desert Shadows Middle School - Scottsdale
High Schools Horizon School
School District Paradise Valley Unified District
Others
HOA Fee Include No Fees
Senior Community No
Tax ID 215-67-393
Ownership Fee Simple
Acceptable Financing Conventional, 1031 Exchange, FHA, VA Loan
Horse Property N
Listing Terms Conventional, 1031 Exchange, FHA, VA Loan
Financing Conventional
Special Listing Condition N/A, Owner/Agent
Read Less
Want to know what your home might be worth? Contact us for a FREE valuation!

Our team is ready to help you sell your home for the highest possible price ASAP

Copyright 2025 Arizona Regional Multiple Listing Service, Inc. All rights reserved.
Bought with Launch Powered By Compass
GET MORE INFORMATION





